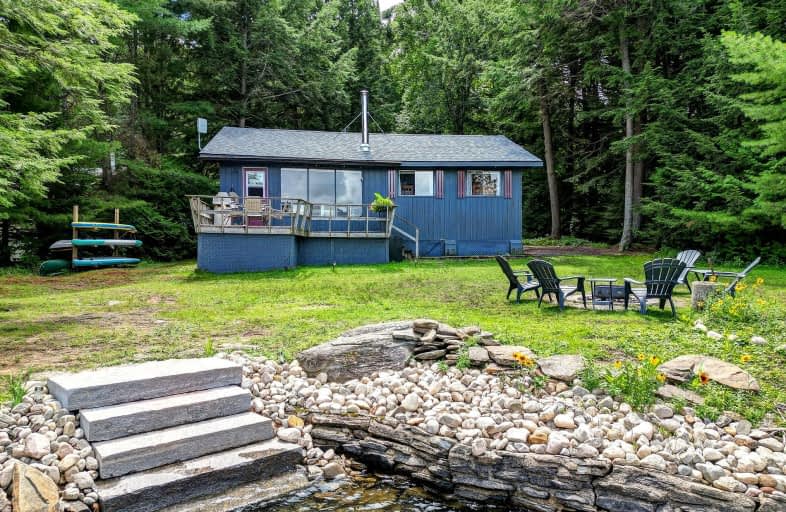Car-Dependent
- Almost all errands require a car.
0
/100
Somewhat Bikeable
- Most errands require a car.
25
/100

Irwin Memorial Public School
Elementary: Public
31.96 km
Ridgewood Public School
Elementary: Public
49.61 km
Stuart W Baker Elementary School
Elementary: Public
17.70 km
J Douglas Hodgson Elementary School
Elementary: Public
17.80 km
Archie Stouffer Elementary School
Elementary: Public
19.93 km
Riverside Public School
Elementary: Public
42.40 km
St Dominic Catholic Secondary School
Secondary: Catholic
44.72 km
Haliburton Highland Secondary School
Secondary: Public
17.99 km
Fenelon Falls Secondary School
Secondary: Public
64.13 km
Bracebridge and Muskoka Lakes Secondary School
Secondary: Public
46.91 km
Huntsville High School
Secondary: Public
44.56 km
Trillium Lakelands' AETC's
Secondary: Public
46.57 km
-
Haliburton Sculpture Forest
49 Maple Ave, Haliburton ON K0M 1S0 17.74km -
Glebe Park
Haliburton ON 18.73km -
Head Lake Park
Haliburton ON 18.73km
-
BMO Bank of Montreal
194 Highland St, Haliburton ON K0M 1S0 18.87km -
C B C
Skyline Dr, Haliburton ON K0M 1S0 18.94km -
CIBC
217 Highland St (Maple Ave), Haliburton ON K0M 1S0 18.92km


