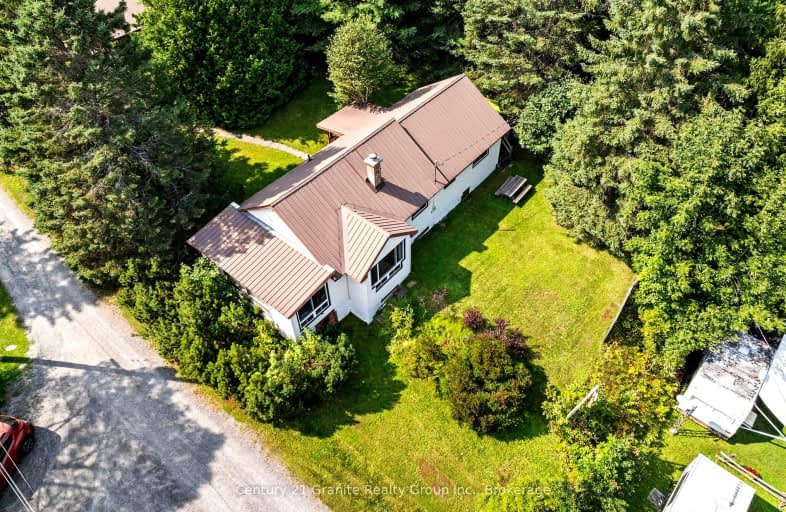Car-Dependent
- Almost all errands require a car.
20
/100
Somewhat Bikeable
- Almost all errands require a car.
20
/100

Irwin Memorial Public School
Elementary: Public
30.23 km
Ridgewood Public School
Elementary: Public
49.89 km
Stuart W Baker Elementary School
Elementary: Public
19.82 km
J Douglas Hodgson Elementary School
Elementary: Public
19.93 km
Archie Stouffer Elementary School
Elementary: Public
20.54 km
Riverside Public School
Elementary: Public
40.32 km
St Dominic Catholic Secondary School
Secondary: Catholic
42.69 km
Haliburton Highland Secondary School
Secondary: Public
20.13 km
Fenelon Falls Secondary School
Secondary: Public
64.62 km
Bracebridge and Muskoka Lakes Secondary School
Secondary: Public
44.84 km
Huntsville High School
Secondary: Public
42.52 km
Trillium Lakelands' AETC's
Secondary: Public
44.55 km
-
Stanhope Tennis Courts
Haliburton ON 5.54km -
The Horseshoe Pits
Haliburton ON 7.71km -
Haliburton Forest
Haliburton ON 16.24km
-
TD Bank
14 Water St, Minden ON 20.25km -
CIBC
113 Main St, Minden Hills ON K0M 2K0 20.42km -
CIBC
12597 Hwy 35, Minden ON K0M 2K0 20.7km


