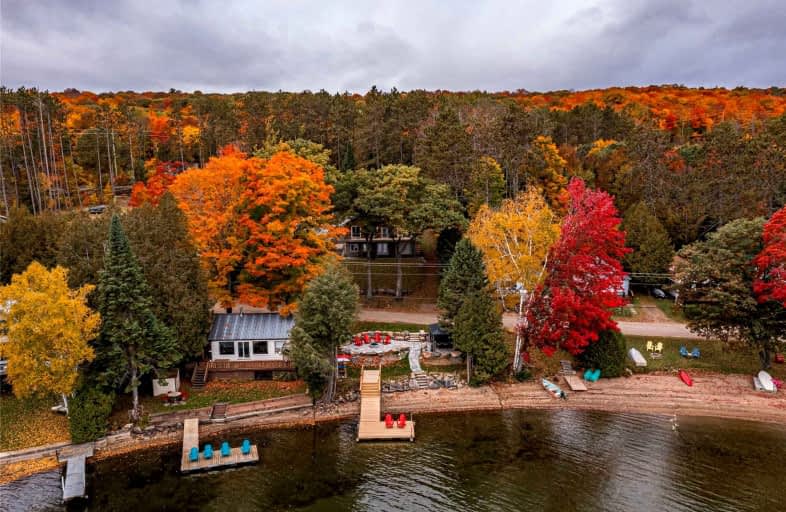Inactive on Dec 31, 2022
Note: Property is not currently for sale or for rent.

-
Type: Semi-Detached
-
Style: 2-Storey
-
Size: 1100 sqft
-
Lot Size: 75 x 156 Feet
-
Age: 6-15 years
-
Taxes: $1,651 per year
-
Days on Site: 76 Days
-
Added: Oct 16, 2022 (2 months on market)
-
Updated:
-
Last Checked: 3 months ago
-
MLS®#: X5801376
-
Listed By: Re/max professionals north, brokerage
Welcome To 1031 Halls Lake Road Located On Beautiful Halls Lake! Built In 2012 With An Icf Foundation This Home Is Energy Efficient And Low Maintenance For Years To Come. Enjoy Your Morning Coffee In The 4 Season Sunroom Or Step Outside Onto The Oversided Deck For Gorgeous Lake Views. With The Main Bedroom Upstairs, Two More On The Lower Level And A Living Room On Each, This Home Has A Fuctional Layout With Room For The Whole Family.
Extras
Fix It Up For Guests, Rent It Out As An Investment Or Sell It To Recoup Some Costs. With A New Septic System (2022) And Fresh Exterior Paint Job The Possibilities Are Endless! **Interboard Listing: The Lakelands Association Of Realtors **
Property Details
Facts for 1031 Halls Lake Road, Algonquin Highlands
Status
Days on Market: 76
Last Status: Expired
Sold Date: Jun 28, 2025
Closed Date: Nov 30, -0001
Expiry Date: Dec 31, 2022
Unavailable Date: Dec 31, 2022
Input Date: Oct 20, 2022
Prior LSC: Listing with no contract changes
Property
Status: Sale
Property Type: Semi-Detached
Style: 2-Storey
Size (sq ft): 1100
Age: 6-15
Area: Algonquin Highlands
Availability Date: Flexible
Assessment Amount: $228,000
Assessment Year: 2022
Inside
Bedrooms: 3
Bathrooms: 2
Kitchens: 1
Rooms: 6
Den/Family Room: Yes
Air Conditioning: Central Air
Fireplace: No
Washrooms: 2
Building
Basement: Finished
Basement 2: Full
Heat Type: Other
Heat Source: Oil
Exterior: Concrete
Exterior: Wood
Water Supply Type: Drilled Well
Water Supply: None
Special Designation: Unknown
Parking
Driveway: Other
Garage Spaces: 1
Garage Type: Attached
Covered Parking Spaces: 6
Total Parking Spaces: 7
Fees
Tax Year: 2021
Tax Legal Description: Pt Lt 11 Con 9 Stanhope Pt 2 19R3544; T/W H162672
Taxes: $1,651
Highlights
Feature: Lake/Pond
Feature: Park
Land
Cross Street: Access Directly Off
Municipality District: Algonquin Highlands
Fronting On: South
Pool: None
Sewer: Septic
Lot Depth: 156 Feet
Lot Frontage: 75 Feet
Zoning: Sr1
Water Body Name: Halls
Water Body Type: Lake
Water Frontage: 55
Access To Property: Private Docking
Access To Property: Yr Rnd Municpal Rd
Water Features: Beachfront
Shoreline: Clean
Shoreline: Sandy
Shoreline Allowance: Not Ownd
Shoreline Exposure: S
Rooms
Room details for 1031 Halls Lake Road, Algonquin Highlands
| Type | Dimensions | Description |
|---|---|---|
| Br Main | 4.39 x 4.14 | |
| Bathroom Main | 2.79 x 2.74 | 4 Pc Bath |
| Br Lower | 4.06 x 3.96 | |
| Br Lower | 3.00 x 2.77 | |
| Bathroom Lower | 2.44 x 2.77 | 4 Pc Bath |
| Family Lower | 4.95 x 8.03 | |
| Utility Lower | 2.51 x 4.04 | |
| Living Main | 6.71 x 5.44 | |
| Kitchen Main | 5.92 x 2.82 | Eat-In Kitchen |
| Sunroom Main | 3.40 x 2.87 | |
| Laundry Main | 2.31 x 2.74 |
| XXXXXXXX | XXX XX, XXXX |
XXXXXXXX XXX XXXX |
|
| XXX XX, XXXX |
XXXXXX XXX XXXX |
$X,XXX,XXX | |
| XXXXXXXX | XXX XX, XXXX |
XXXX XXX XXXX |
$XXX,XXX |
| XXX XX, XXXX |
XXXXXX XXX XXXX |
$XXX,XXX |
| XXXXXXXX XXXXXXXX | XXX XX, XXXX | XXX XXXX |
| XXXXXXXX XXXXXX | XXX XX, XXXX | $1,399,999 XXX XXXX |
| XXXXXXXX XXXX | XXX XX, XXXX | $875,000 XXX XXXX |
| XXXXXXXX XXXXXX | XXX XX, XXXX | $899,900 XXX XXXX |

Irwin Memorial Public School
Elementary: PublicRidgewood Public School
Elementary: PublicStuart W Baker Elementary School
Elementary: PublicJ Douglas Hodgson Elementary School
Elementary: PublicArchie Stouffer Elementary School
Elementary: PublicRiverside Public School
Elementary: PublicSt Dominic Catholic Secondary School
Secondary: CatholicHaliburton Highland Secondary School
Secondary: PublicFenelon Falls Secondary School
Secondary: PublicBracebridge and Muskoka Lakes Secondary School
Secondary: PublicHuntsville High School
Secondary: PublicTrillium Lakelands' AETC's
Secondary: Public

