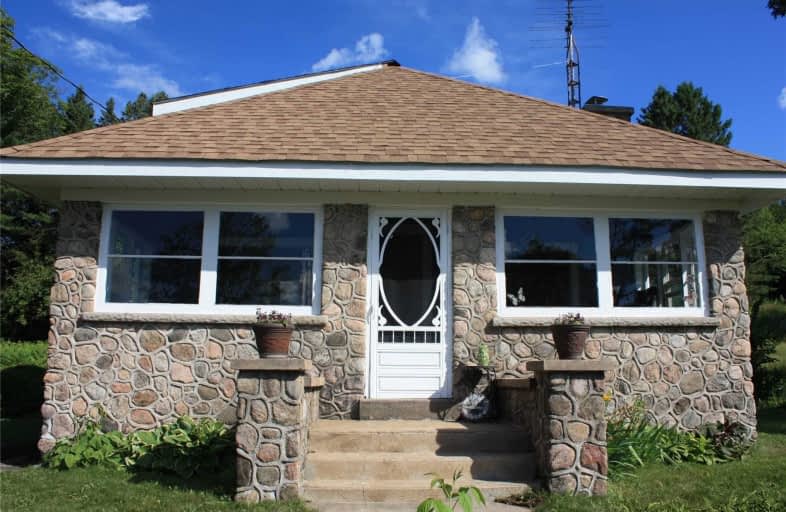Sold on Jul 29, 2020
Note: Property is not currently for sale or for rent.

-
Type: Detached
-
Style: 1 1/2 Storey
-
Size: 1500 sqft
-
Lot Size: 364 x 224 Feet
-
Age: No Data
-
Taxes: $1,093 per year
-
Days on Site: 15 Days
-
Added: Jul 14, 2020 (2 weeks on market)
-
Updated:
-
Last Checked: 3 months ago
-
MLS®#: X4831841
-
Listed By: Exp realty, brokerage
Year Round Home Or Cottage Get Away, Just Minutes From Our Lakes.Solid Stone And Stucco Charming Character Home Featuring Wood Burning Fireplace In The Living Room, Hardwood Floors And Flower Meadow! This Quintessential Charismatic Home Boasts A Main Floor Master Bedroom And Sunroom Just Beyond The Living Room, A Perfect Place To Relax.
Extras
Situated On 1.7 Acres With Majestic Pine Forest On The East Side Of The Property, Flanked By Cedar Hedge And 22Ft X 26Ft Two Storey Garage Offering Many Opportunities. There Is Also A 10X 10Ft Shed For Garden Storage. Enjoy Sunset Views.
Property Details
Facts for 10416 Ontario 118, Algonquin Highlands
Status
Days on Market: 15
Last Status: Sold
Sold Date: Jul 29, 2020
Closed Date: Sep 18, 2020
Expiry Date: Oct 30, 2020
Sold Price: $305,000
Unavailable Date: Jul 29, 2020
Input Date: Jul 15, 2020
Property
Status: Sale
Property Type: Detached
Style: 1 1/2 Storey
Size (sq ft): 1500
Area: Algonquin Highlands
Availability Date: Tba/30Days
Assessment Amount: $164,000
Assessment Year: 2016
Inside
Bedrooms: 3
Bathrooms: 2
Kitchens: 1
Rooms: 9
Den/Family Room: Yes
Air Conditioning: None
Fireplace: Yes
Laundry Level: Lower
Washrooms: 2
Building
Basement: Full
Heat Type: Forced Air
Heat Source: Oil
Exterior: Stone
Exterior: Stucco/Plaster
Water Supply: Well
Special Designation: Unknown
Other Structures: Garden Shed
Parking
Driveway: Private
Garage Spaces: 2
Garage Type: Detached
Covered Parking Spaces: 3
Total Parking Spaces: 5
Fees
Tax Year: 2019
Tax Legal Description: Pt Lt 25 Con 3 Stanhope As In H216533; Algonquin H
Taxes: $1,093
Highlights
Feature: Arts Centre
Feature: Clear View
Feature: Hospital
Feature: Library
Feature: Terraced
Feature: Wooded/Treed
Land
Cross Street: Hwy 118
Municipality District: Algonquin Highlands
Fronting On: South
Parcel Number: 391280209
Pool: None
Sewer: Septic
Lot Depth: 224 Feet
Lot Frontage: 364 Feet
Acres: .50-1.99
Rooms
Room details for 10416 Ontario 118, Algonquin Highlands
| Type | Dimensions | Description |
|---|---|---|
| Kitchen Main | 3.50 x 3.60 | W/O To Patio |
| Dining Main | 2.70 x 3.30 | Hardwood Floor |
| Living Main | 3.90 x 5.40 | Hardwood Floor, Stone Fireplace, W/O To Sunroom |
| Master Main | 3.20 x 3.50 | Hardwood Floor |
| 2nd Br 2nd | 2.40 x 5.10 | |
| 3rd Br 2nd | 2.70 x 2.80 | |
| Bathroom 2nd | 2.20 x 2.80 | Tile Floor, 4 Pc Bath |
| Bathroom Bsmt | 0.90 x 1.80 | 2 Pc Bath |
| Sunroom Main | 2.40 x 7.90 | Nw View |
| XXXXXXXX | XXX XX, XXXX |
XXXX XXX XXXX |
$XXX,XXX |
| XXX XX, XXXX |
XXXXXX XXX XXXX |
$XXX,XXX |
| XXXXXXXX XXXX | XXX XX, XXXX | $305,000 XXX XXXX |
| XXXXXXXX XXXXXX | XXX XX, XXXX | $314,900 XXX XXXX |

Wilberforce Elementary School
Elementary: PublicIrwin Memorial Public School
Elementary: PublicRidgewood Public School
Elementary: PublicStuart W Baker Elementary School
Elementary: PublicJ Douglas Hodgson Elementary School
Elementary: PublicArchie Stouffer Elementary School
Elementary: PublicSt Dominic Catholic Secondary School
Secondary: CatholicHaliburton Highland Secondary School
Secondary: PublicFenelon Falls Secondary School
Secondary: PublicBracebridge and Muskoka Lakes Secondary School
Secondary: PublicHuntsville High School
Secondary: PublicTrillium Lakelands' AETC's
Secondary: Public

