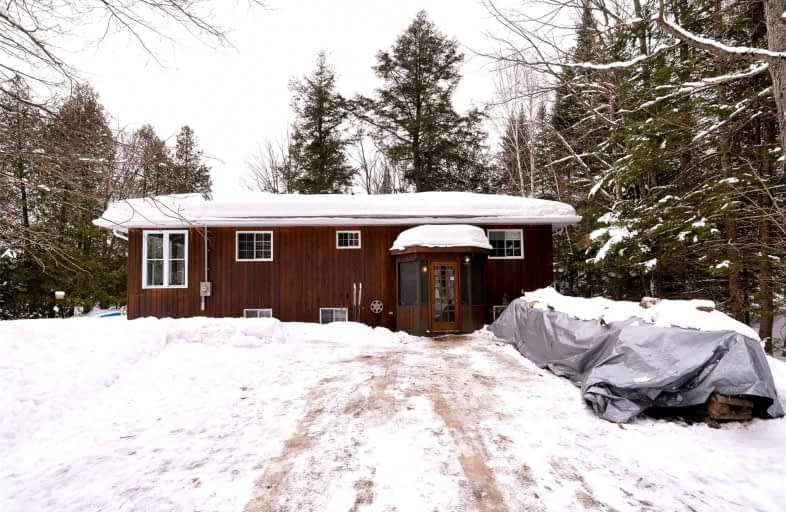Sold on Mar 28, 2022
Note: Property is not currently for sale or for rent.

-
Type: Detached
-
Style: Bungalow
-
Size: 1100 sqft
-
Lot Size: 248 x 0 Feet
-
Age: 31-50 years
-
Taxes: $4,008 per year
-
Days on Site: 16 Days
-
Added: Mar 11, 2022 (2 weeks on market)
-
Updated:
-
Last Checked: 3 months ago
-
MLS®#: X5532366
-
Listed By: Homelife optimum realty, brokerage
Don't Miss Out On This 4 Season 3 Br 2 Bath Open Concept Lakefront Cedar Home W/248 Ft Of Lakefront, Sandy Beach, Fin Bsmnt, Oversized 2 Car Gar W/4 Season Fin Loft For Your Extended Family Or Guests, Hrdwood Flr, Generator, Enjoy Your Morning Coffee From Your Deck Or Screened In Cedar Gazebo W/View Of Beautiful Oxtongue Lake. Swim,Fish Boat, Canoe/Kayak Right From Your Backyard. 10 Min From Algonquin Park And Shops. Pride Of Ownership Is Evident Throughout.
Extras
Incl: (S/S Stove, Fridge, Dishwasher, Microwave), Washer Dryer, Freezer In Basement, Bar Fridge, Hyundai 7,500 Watt Generator W/Separate Breaker Panel, Filing Cabinet In Basement, Dog Run Exclusions:Staging Items And Personal Belong
Property Details
Facts for 1043 Elliott Road, Algonquin Highlands
Status
Days on Market: 16
Last Status: Sold
Sold Date: Mar 28, 2022
Closed Date: May 12, 2022
Expiry Date: May 29, 2022
Sold Price: $1,520,000
Unavailable Date: Mar 28, 2022
Input Date: Mar 11, 2022
Property
Status: Sale
Property Type: Detached
Style: Bungalow
Size (sq ft): 1100
Age: 31-50
Area: Algonquin Highlands
Availability Date: Tbd
Inside
Bedrooms: 2
Bedrooms Plus: 1
Bathrooms: 2
Kitchens: 1
Rooms: 8
Den/Family Room: No
Air Conditioning: None
Fireplace: Yes
Washrooms: 2
Building
Basement: Finished
Heat Type: Baseboard
Heat Source: Electric
Exterior: Wood
Water Supply Type: Lake/River
Water Supply: Other
Special Designation: Unknown
Other Structures: Garden Shed
Parking
Driveway: Private
Garage Spaces: 2
Garage Type: Detached
Covered Parking Spaces: 10
Total Parking Spaces: 12
Fees
Tax Year: 2021
Tax Legal Description: *Pt Lt 7 Con 13 *See Attached Doc For Full Legal
Taxes: $4,008
Highlights
Feature: Lake Access
Feature: Park
Feature: Rec Centre
Feature: Skiing
Feature: Waterfront
Land
Cross Street: Hwy 60 & Elliot Rd
Municipality District: Algonquin Highlands
Fronting On: South
Parcel Number: 391000336
Pool: None
Sewer: Septic
Lot Frontage: 248 Feet
Lot Irregularities: See Geowarehouse
Acres: .50-1.99
Waterfront: Direct
Water Body Name: Oxtongue
Water Body Type: Lake
Water Frontage: 75.49
Access To Property: Private Docking
Access To Property: Yr Rnd Municpal Rd
Water Features: Beachfront
Water Features: Dock
Shoreline: Sandy
Shoreline: Soft Btm
Shoreline Allowance: Owned
Shoreline Exposure: Sw
Alternative Power: Generator-Wired
Rural Services: Internet High Spd
Rural Services: Telephone
Water Delivery Features: Uv System
Additional Media
- Virtual Tour: https://my.matterport.com/show/?m=1ZZcVd4eU9Y
Rooms
Room details for 1043 Elliott Road, Algonquin Highlands
| Type | Dimensions | Description |
|---|---|---|
| Living Main | 2.84 x 5.89 | Hardwood Floor, Bay Window |
| Kitchen Main | 3.78 x 7.34 | Ceramic Floor, W/O To Deck |
| Br Main | 3.53 x 4.60 | Broadloom, Closet |
| 2nd Br Main | 2.87 x 3.22 | Broadloom, Closet |
| Bathroom Main | 0.84 x 2.21 | 2 Pc Bath |
| Bathroom Main | 1.75 x 2.40 | 4 Pc Bath |
| Dining Main | 5.91 x 3.33 | Hardwood Floor |
| Sunroom Main | 1.96 x 4.70 | Hardwood Floor |
| Rec Bsmt | 4.21 x 8.31 | Wood Stove, Broadloom |
| Br Bsmt | 2.72 x 4.39 | Broadloom |
| Workshop Bsmt | 5.69 x 5.82 | Concrete Floor |

| XXXXXXXX | XXX XX, XXXX |
XXXX XXX XXXX |
$X,XXX,XXX |
| XXX XX, XXXX |
XXXXXX XXX XXXX |
$X,XXX,XXX |
| XXXXXXXX XXXX | XXX XX, XXXX | $1,520,000 XXX XXXX |
| XXXXXXXX XXXXXX | XXX XX, XXXX | $1,199,999 XXX XXXX |

École élémentaire publique L'Héritage
Elementary: PublicChar-Lan Intermediate School
Elementary: PublicSt Peter's School
Elementary: CatholicHoly Trinity Catholic Elementary School
Elementary: CatholicÉcole élémentaire catholique de l'Ange-Gardien
Elementary: CatholicWilliamstown Public School
Elementary: PublicÉcole secondaire publique L'Héritage
Secondary: PublicCharlottenburgh and Lancaster District High School
Secondary: PublicSt Lawrence Secondary School
Secondary: PublicÉcole secondaire catholique La Citadelle
Secondary: CatholicHoly Trinity Catholic Secondary School
Secondary: CatholicCornwall Collegiate and Vocational School
Secondary: Public
