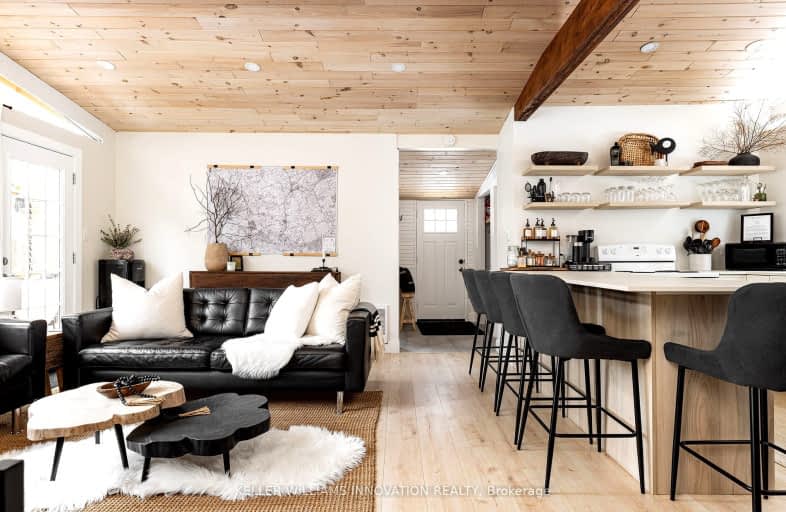Car-Dependent
- Almost all errands require a car.
0
/100
Somewhat Bikeable
- Almost all errands require a car.
13
/100

Irwin Memorial Public School
Elementary: Public
15.14 km
Stuart W Baker Elementary School
Elementary: Public
33.74 km
J Douglas Hodgson Elementary School
Elementary: Public
33.80 km
Spruce Glen Public School
Elementary: Public
30.20 km
Archie Stouffer Elementary School
Elementary: Public
36.76 km
Riverside Public School
Elementary: Public
28.92 km
St Dominic Catholic Secondary School
Secondary: Catholic
42.34 km
Gravenhurst High School
Secondary: Public
56.18 km
Haliburton Highland Secondary School
Secondary: Public
33.87 km
Bracebridge and Muskoka Lakes Secondary School
Secondary: Public
43.48 km
Huntsville High School
Secondary: Public
30.41 km
Trillium Lakelands' AETC's
Secondary: Public
44.24 km
-
Dorset Pavillion
Main St, Dorset ON 3.73km -
Dorset Lookout Tower
1191 Dorset Scenic Tower Rd, Lake of Bays ON 4.22km -
Centennial Park
Dorset ON P0A 1E0 4.28km
-
TD Bank Financial Group
25846 Hwy 35, Dwight ON P0A 1H0 14.46km -
BMO Bank of Montreal
91 King William St, Huntsville ON P1H 1E5 29.95km


