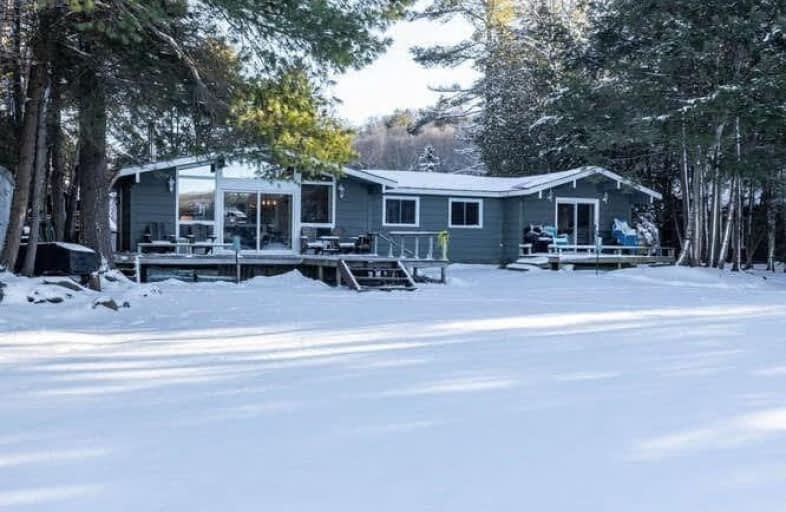Sold on Apr 04, 2021
Note: Property is not currently for sale or for rent.

-
Type: Detached
-
Style: Bungalow
-
Size: 1100 sqft
-
Lot Size: 125 x 300 Feet
-
Age: No Data
-
Taxes: $2,363 per year
-
Days on Site: 3 Days
-
Added: Apr 01, 2021 (3 days on market)
-
Updated:
-
Last Checked: 3 months ago
-
MLS®#: X5177258
-
Listed By: Ball real estate inc., brokerage
This Year Round Lakeside Home/Cottage Awaits Its New Owners With Unobstructed Views Over Wren Lake. Updated 4 Season Home With Open Concept Kitchen With Quartz Countertops And Custom Hickory Cabinets, Dining & Living Room, All With Views Over The Lake, Master Bedroom With Lake-Facing Deck. Level Lot Offers Shallow, Sandy Entrance For Swimming. Private Launch, 15+ Km On Wren Lake. Insulated Bunkie, Newer Woodshed.
Extras
Offers Being Presented April 8th @ 2:00 Pm. Seller Reserves The Right To View Pre-Emptive Offers With 48 Hour Irrevocable. **This Property Is Not On St. Nora Lake - It Is On Wren Lake.
Property Details
Facts for 1060 Asbury Lane, Algonquin Highlands
Status
Days on Market: 3
Last Status: Sold
Sold Date: Apr 04, 2021
Closed Date: Apr 22, 2021
Expiry Date: Jul 01, 2021
Sold Price: $1,035,000
Unavailable Date: Apr 04, 2021
Input Date: Apr 01, 2021
Prior LSC: Listing with no contract changes
Property
Status: Sale
Property Type: Detached
Style: Bungalow
Size (sq ft): 1100
Area: Algonquin Highlands
Assessment Amount: $343,000
Assessment Year: 2020
Inside
Bedrooms: 3
Bathrooms: 2
Kitchens: 1
Rooms: 9
Den/Family Room: No
Air Conditioning: Wall Unit
Fireplace: Yes
Laundry Level: Main
Washrooms: 2
Utilities
Gas: No
Telephone: Available
Building
Basement: Crawl Space
Basement 2: Unfinished
Heat Type: Baseboard
Heat Source: Electric
Exterior: Wood
Elevator: N
UFFI: No
Water Supply Type: Lake/River
Water Supply: Other
Special Designation: Unknown
Retirement: N
Parking
Driveway: Pvt Double
Garage Type: None
Covered Parking Spaces: 6
Total Parking Spaces: 6
Fees
Tax Year: 2020
Tax Legal Description: Pt Lt 11-12 Con A Sherborne Pt 9 Rd 118
Taxes: $2,363
Highlights
Feature: Beach
Feature: Clear View
Feature: Cul De Sac
Feature: Lake Access
Feature: Lake/Pond
Feature: Waterfront
Land
Cross Street: Hwy 60/Hwy 35
Municipality District: Algonquin Highlands
Fronting On: North
Pool: None
Sewer: Tank
Sewer: Grey Water
Lot Depth: 300 Feet
Lot Frontage: 125 Feet
Zoning: Sr2
Waterfront: Direct
Water Body Name: St Nora
Water Body Type: Lake
Water Frontage: 38.1
Access To Property: Private Road
Access To Property: Yr Rnd Private Rd
Easements Restrictions: Unknown
Water Features: Beachfront
Water Features: Boat Launch
Shoreline: Clean
Shoreline: Sandy
Shoreline Allowance: Not Ownd
Shoreline Exposure: Nw
Rural Services: Garbage Pickup
Rural Services: Internet High Spd
Rural Services: Recycling Pckup
Rural Services: Telephone
Waterfront Accessory: Bunkie
Additional Media
- Virtual Tour: https://virtual-tours-kingston.seehouseat.com/1807395?idx=1
Rooms
Room details for 1060 Asbury Lane, Algonquin Highlands
| Type | Dimensions | Description |
|---|---|---|
| Kitchen Main | 3.05 x 3.35 | |
| Living Main | 3.96 x 7.32 | |
| Dining Main | 2.44 x 3.66 | |
| Br Main | 2.44 x 2.13 | |
| Bathroom Main | 2.13 x 1.52 | 3 Pc Bath |
| 2nd Br Main | 2.44 x 2.44 | |
| 3rd Br Main | 4.57 x 4.57 | |
| Utility Main | 2.13 x 3.96 | |
| Bathroom Main | 2.74 x 2.13 | 4 Pc Bath |
| XXXXXXXX | XXX XX, XXXX |
XXXX XXX XXXX |
$X,XXX,XXX |
| XXX XX, XXXX |
XXXXXX XXX XXXX |
$XXX,XXX |
| XXXXXXXX XXXX | XXX XX, XXXX | $1,035,000 XXX XXXX |
| XXXXXXXX XXXXXX | XXX XX, XXXX | $949,000 XXX XXXX |

Irwin Memorial Public School
Elementary: PublicStuart W Baker Elementary School
Elementary: PublicJ Douglas Hodgson Elementary School
Elementary: PublicSpruce Glen Public School
Elementary: PublicArchie Stouffer Elementary School
Elementary: PublicRiverside Public School
Elementary: PublicSt Dominic Catholic Secondary School
Secondary: CatholicGravenhurst High School
Secondary: PublicHaliburton Highland Secondary School
Secondary: PublicBracebridge and Muskoka Lakes Secondary School
Secondary: PublicHuntsville High School
Secondary: PublicTrillium Lakelands' AETC's
Secondary: Public

