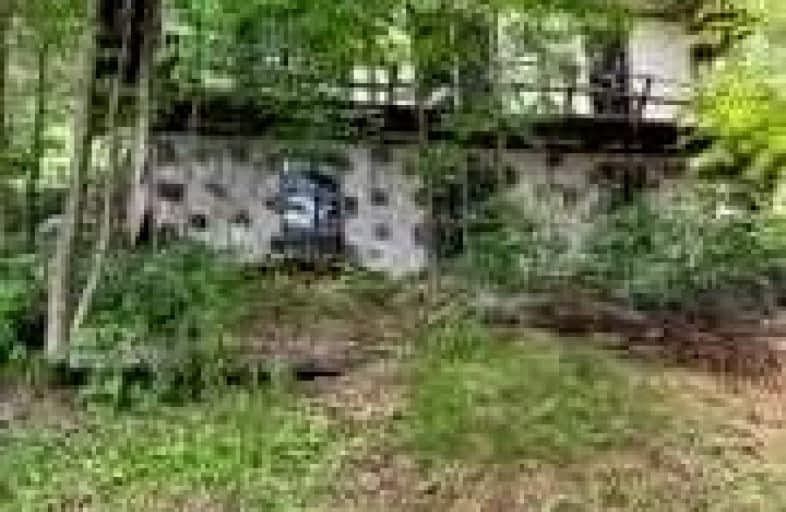Sold on Jul 21, 2022
Note: Property is not currently for sale or for rent.

-
Type: Cottage
-
Style: Bungalow
-
Size: 1500 sqft
-
Lot Size: 81 x 90 Feet
-
Age: 31-50 years
-
Taxes: $2,068 per year
-
Days on Site: 28 Days
-
Added: Jun 23, 2022 (4 weeks on market)
-
Updated:
-
Last Checked: 3 months ago
-
MLS®#: X5674090
-
Listed By: Sutton group old mill realty inc., brokerage
On Lake Of Bays, Unused For A Great Length Of Time , This Cottage Needs Extensive Renovations Top To Bottom. It Appears To Be Structurally Sound But Has Had A Leaky Roof For Many Years, Causing Water Damage. The Insulation Has Been Tested With Samples From Numerous Areas Of The Cottage And No Asbestos Has Been Found. All Visible Mold Has Been Sprayed Thoroughly With A Product Registered With Health Canada Used To Kill And Prevent The Growth Of Mold. The Kitchen Flooring Was Tested And Found To Have Some Asbestos In It. The Original Builder Has Built Many Of The Area Cottages Still Being Lived In And Loved Today. *Please Wear A Mask While Visiting This Property.*
Extras
Once Renovated, You Can Enjoy This Cottage On Highly Desirable Lake Of Bays, A Short Stroll To The Town Of Dorset. Bring Guests For Breakfast At The Diner, Buy Groceries At The Award Winning General Store, Boaters Paradise!! 200 Amp Service
Property Details
Facts for 1066 Kawagama Lake Road, Algonquin Highlands
Status
Days on Market: 28
Last Status: Sold
Sold Date: Jul 21, 2022
Closed Date: Sep 30, 2022
Expiry Date: Sep 21, 2022
Sold Price: $500,000
Unavailable Date: Jul 21, 2022
Input Date: Jun 24, 2022
Property
Status: Sale
Property Type: Cottage
Style: Bungalow
Size (sq ft): 1500
Age: 31-50
Area: Algonquin Highlands
Availability Date: Flexible
Inside
Bedrooms: 2
Bathrooms: 1
Kitchens: 1
Rooms: 4
Den/Family Room: Yes
Air Conditioning: None
Fireplace: Yes
Laundry Level: Main
Central Vacuum: N
Washrooms: 1
Utilities
Electricity: Yes
Gas: No
Cable: No
Building
Basement: W/O
Heat Type: Baseboard
Heat Source: Electric
Exterior: Stone
Exterior: Stucco/Plaster
Elevator: N
UFFI: No
Water Supply: Other
Physically Handicapped-Equipped: N
Special Designation: Unknown
Retirement: N
Parking
Driveway: Other
Garage Type: None
Covered Parking Spaces: 4
Total Parking Spaces: 4
Fees
Tax Year: 2022
Tax Legal Description: Pt Lt 1Con 13 Sherborne As In H191978, T/W H191978
Taxes: $2,068
Highlights
Feature: Beach
Feature: Clear View
Feature: Lake Access
Feature: Lake/Pond
Feature: Waterfront
Land
Cross Street: Kawagama Lake Rd/Hig
Municipality District: Algonquin Highlands
Fronting On: West
Pool: None
Sewer: Septic
Lot Depth: 90 Feet
Lot Frontage: 81 Feet
Acres: < .50
Waterfront: Direct
Rooms
Room details for 1066 Kawagama Lake Road, Algonquin Highlands
| Type | Dimensions | Description |
|---|---|---|
| Kitchen Main | 4.10 x 4.10 | |
| Living Main | 3.34 x 5.85 | Stone Fireplace |
| Prim Bdrm Main | 3.42 x 4.12 | |
| 2nd Br Main | 3.26 x 3.40 | |
| Bathroom Main | 1.44 x 2.57 | |
| Games Lower | 3.40 x 5.00 | |
| Laundry Lower | 3.40 x 4.80 | |
| Family Lower | 3.95 x 9.85 | Stone Fireplace, W/O To Water |
| XXXXXXXX | XXX XX, XXXX |
XXXX XXX XXXX |
$XXX,XXX |
| XXX XX, XXXX |
XXXXXX XXX XXXX |
$XXX,XXX |
| XXXXXXXX XXXX | XXX XX, XXXX | $500,000 XXX XXXX |
| XXXXXXXX XXXXXX | XXX XX, XXXX | $699,000 XXX XXXX |

Irwin Memorial Public School
Elementary: PublicPine Glen Public School
Elementary: PublicSpruce Glen Public School
Elementary: PublicArchie Stouffer Elementary School
Elementary: PublicRiverside Public School
Elementary: PublicHuntsville Public School
Elementary: PublicSt Dominic Catholic Secondary School
Secondary: CatholicGravenhurst High School
Secondary: PublicHaliburton Highland Secondary School
Secondary: PublicBracebridge and Muskoka Lakes Secondary School
Secondary: PublicHuntsville High School
Secondary: PublicTrillium Lakelands' AETC's
Secondary: Public

