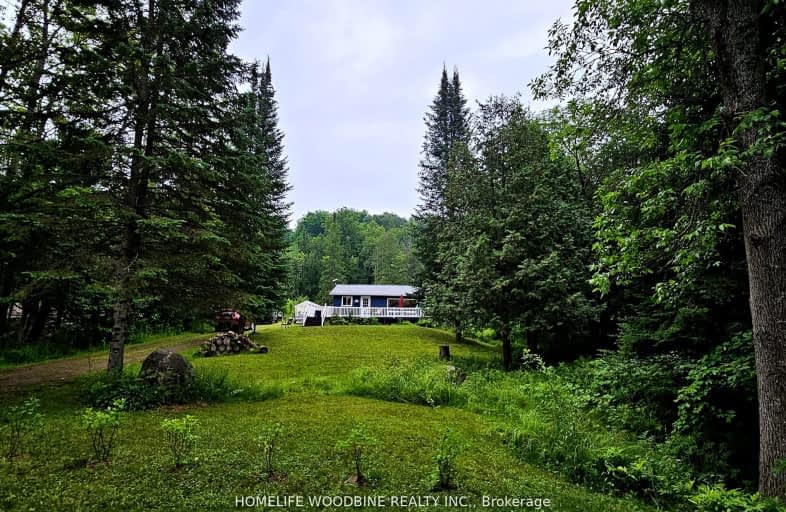Car-Dependent
- Almost all errands require a car.
0
/100
Somewhat Bikeable
- Almost all errands require a car.
13
/100

Wilberforce Elementary School
Elementary: Public
35.06 km
Irwin Memorial Public School
Elementary: Public
36.97 km
Ridgewood Public School
Elementary: Public
48.68 km
Stuart W Baker Elementary School
Elementary: Public
12.09 km
J Douglas Hodgson Elementary School
Elementary: Public
12.19 km
Archie Stouffer Elementary School
Elementary: Public
18.78 km
St Dominic Catholic Secondary School
Secondary: Catholic
49.79 km
Haliburton Highland Secondary School
Secondary: Public
12.36 km
Fenelon Falls Secondary School
Secondary: Public
62.55 km
Bracebridge and Muskoka Lakes Secondary School
Secondary: Public
52.09 km
Huntsville High School
Secondary: Public
50.08 km
Trillium Lakelands' AETC's
Secondary: Public
51.62 km


