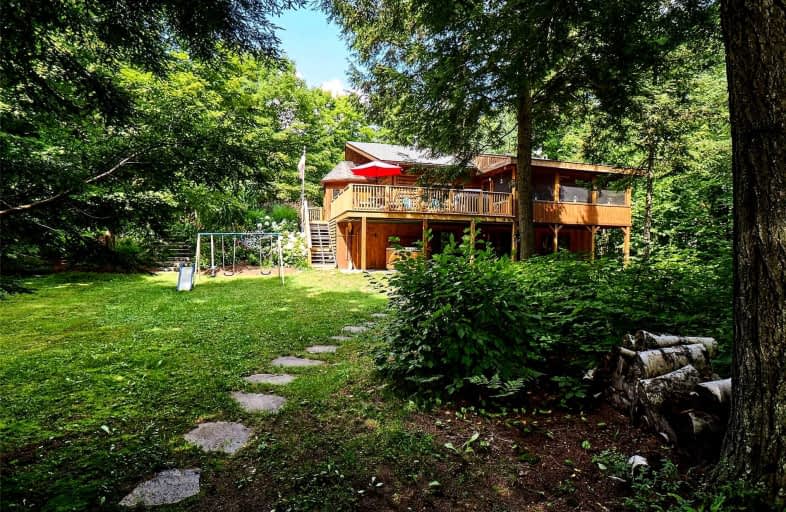Sold on Aug 30, 2021
Note: Property is not currently for sale or for rent.

-
Type: Cottage
-
Style: Other
-
Lot Size: 168 x 0 Feet
-
Age: 31-50 years
-
Taxes: $4,238 per year
-
Days on Site: 7 Days
-
Added: Aug 23, 2021 (1 week on market)
-
Updated:
-
Last Checked: 3 months ago
-
MLS®#: X5349477
-
Listed By: Re/max hallmark realty ltd., brokerage
Very Few Cottages Become Available Each Year On The Clear Waters Of Oxtongue Lake, Where Muskoka Meets The Algonquin Highlands. 10 Minutes East Of The Charming Town Of Dwight, And Moments Away From The World Renowned Algonquin Park. This Warm And Inviting 4 Bedroom, 2 Bath Year-Round Custom Built Log Cottage Offers Over 2800 Sq Ft Of Fabulous Living Space For The Entire Family. With A Coveted Lake Facing Muskoka Room - Spacious Enough For Lounging And Dining!
Extras
Beamed Ceilings, Wide Plank Maple Flooring, And Propane Wood Stove Makes The Generous Living, Family Room And Eat-In Kitchen The Perfect Space For Friends And Family. Lower Level Walkout To Covered Patio With A Hot Tub Overlooking The Lake.
Property Details
Facts for 1076 Algonquin Outfitters Road, Algonquin Highlands
Status
Days on Market: 7
Last Status: Sold
Sold Date: Aug 30, 2021
Closed Date: Oct 14, 2021
Expiry Date: Nov 24, 2021
Sold Price: $1,450,000
Unavailable Date: Aug 30, 2021
Input Date: Aug 24, 2021
Prior LSC: Listing with no contract changes
Property
Status: Sale
Property Type: Cottage
Style: Other
Age: 31-50
Area: Algonquin Highlands
Availability Date: 45/Tba
Inside
Bedrooms: 1
Bedrooms Plus: 3
Bathrooms: 2
Kitchens: 1
Rooms: 5
Den/Family Room: Yes
Air Conditioning: None
Fireplace: Yes
Washrooms: 2
Building
Basement: Finished
Basement 2: W/O
Heat Type: Forced Air
Heat Source: Electric
Exterior: Log
Water Supply Type: Dug Well
Water Supply: Well
Special Designation: Unknown
Parking
Driveway: Pvt Double
Garage Spaces: 2
Garage Type: Detached
Covered Parking Spaces: 8
Total Parking Spaces: 10
Fees
Tax Year: 2021
Tax Legal Description: Legally Described As Pin 391000316 Together With P
Taxes: $4,238
Highlights
Feature: Lake/Pond
Feature: Waterfront
Land
Cross Street: East Of Dwight On Hw
Municipality District: Algonquin Highlands
Fronting On: East
Parcel Number: 391000316
Pool: None
Sewer: Septic
Lot Frontage: 168 Feet
Lot Irregularities: Irregular
Acres: .50-1.99
Waterfront: Direct
Water Body Name: Oxtongue
Water Body Type: Lake
Access To Property: Yr Rnd Municpal Rd
Water Features: Dock
Shoreline: Natural
Shoreline: Sandy
Shoreline Allowance: Owned
Shoreline Exposure: E
Rural Services: Electrical
Rural Services: Telephone
Water Delivery Features: Uv System
Rooms
Room details for 1076 Algonquin Outfitters Road, Algonquin Highlands
| Type | Dimensions | Description |
|---|---|---|
| Living Main | 4.57 x 4.11 | Fireplace, Open Concept, Hardwood Floor |
| Dining Main | 4.57 x 2.67 | W/O To Deck, Open Concept, Hardwood Floor |
| Kitchen Main | 3.51 x 4.98 | Hardwood Floor, Ceiling Fan |
| Family Main | 4.80 x 5.87 | Hardwood Floor, Open Concept, Overlook Patio |
| Br Main | 4.11 x 4.01 | Closet, 3 Pc Ensuite, Hardwood Floor |
| Sunroom Main | 2.87 x 6.50 | W/O To Deck, Ceiling Fan |
| 2nd Br Lower | 3.25 x 4.47 | Closet, Wood Floor |
| 3rd Br Lower | 3.23 x 4.72 | Closet, Wood Floor |
| 4th Br Lower | 4.52 x 3.56 | Closet, Wood Floor |
| Laundry Lower | 3.38 x 4.72 | Concrete Floor |
| XXXXXXXX | XXX XX, XXXX |
XXXX XXX XXXX |
$X,XXX,XXX |
| XXX XX, XXXX |
XXXXXX XXX XXXX |
$X,XXX,XXX |
| XXXXXXXX XXXX | XXX XX, XXXX | $1,450,000 XXX XXXX |
| XXXXXXXX XXXXXX | XXX XX, XXXX | $1,199,000 XXX XXXX |

Irwin Memorial Public School
Elementary: PublicSaint Mary's School
Elementary: CatholicPine Glen Public School
Elementary: PublicSpruce Glen Public School
Elementary: PublicRiverside Public School
Elementary: PublicHuntsville Public School
Elementary: PublicSt Dominic Catholic Secondary School
Secondary: CatholicHaliburton Highland Secondary School
Secondary: PublicAlmaguin Highlands Secondary School
Secondary: PublicBracebridge and Muskoka Lakes Secondary School
Secondary: PublicHuntsville High School
Secondary: PublicTrillium Lakelands' AETC's
Secondary: Public- 2 bath
- 3 bed
- 1100 sqft
1058 Algonquin Outfitters Road, Algonquin Highlands, Ontario • P0A 1H0 • Algonquin Highlands



