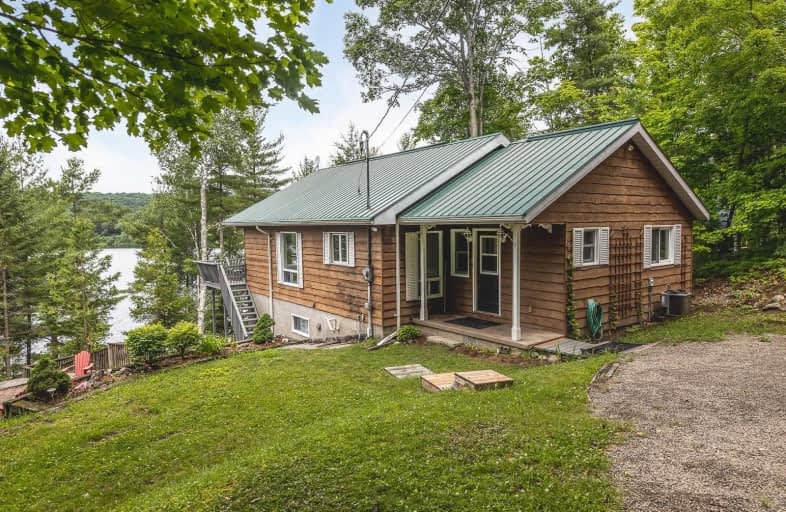
Wilberforce Elementary School
Elementary: PublicIrwin Memorial Public School
Elementary: PublicRidgewood Public School
Elementary: PublicStuart W Baker Elementary School
Elementary: PublicJ Douglas Hodgson Elementary School
Elementary: PublicArchie Stouffer Elementary School
Elementary: PublicSt Dominic Catholic Secondary School
Secondary: CatholicHaliburton Highland Secondary School
Secondary: PublicFenelon Falls Secondary School
Secondary: PublicBracebridge and Muskoka Lakes Secondary School
Secondary: PublicHuntsville High School
Secondary: PublicTrillium Lakelands' AETC's
Secondary: Public- 2 bath
- 2 bed
1753 NORTHSHORE Road, Algonquin Highlands, Ontario • K0M 1J1 • Algonquin Highlands
- 3 bath
- 3 bed
1012 Parasol Drive, Algonquin Highlands, Ontario • K0M 1J2 • Algonquin Highlands
- 3 bath
- 2 bed
1076 Providence Drive, Algonquin Highlands, Ontario • K0M 1S0 • Algonquin Highlands





