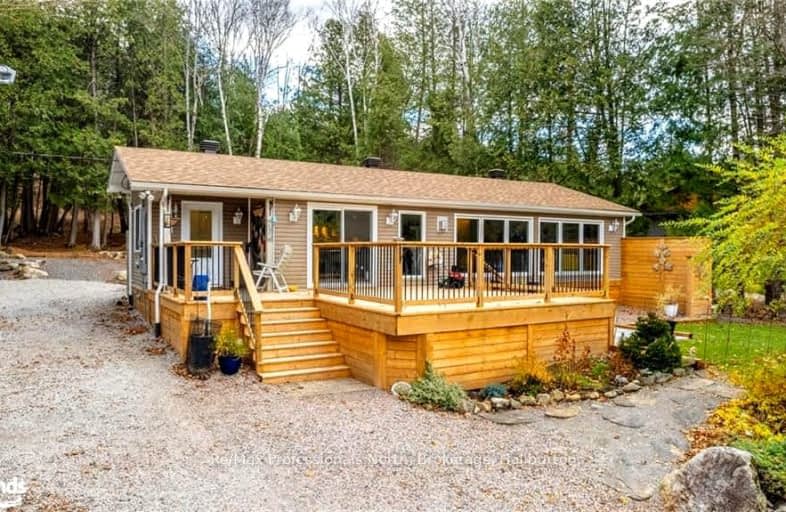Car-Dependent
- Almost all errands require a car.
Somewhat Bikeable
- Almost all errands require a car.

Wilberforce Elementary School
Elementary: PublicIrwin Memorial Public School
Elementary: PublicRidgewood Public School
Elementary: PublicStuart W Baker Elementary School
Elementary: PublicJ Douglas Hodgson Elementary School
Elementary: PublicArchie Stouffer Elementary School
Elementary: PublicSt Dominic Catholic Secondary School
Secondary: CatholicHaliburton Highland Secondary School
Secondary: PublicFenelon Falls Secondary School
Secondary: PublicBracebridge and Muskoka Lakes Secondary School
Secondary: PublicHuntsville High School
Secondary: PublicTrillium Lakelands' AETC's
Secondary: Public-
Stanhope Tennis Courts
Haliburton ON 4.38km -
Haliburton Forest
Haliburton ON 10.52km -
Haliburton Sculpture Forest
49 Maple Ave, Haliburton ON K0M 1S0 12.11km
-
BMO Bank of Montreal
194 Highland St, Haliburton ON K0M 1S0 13.23km -
CIBC
217 Highland St (Maple Ave), Haliburton ON K0M 1S0 13.28km -
C B C
Skyline Dr, Haliburton ON K0M 1S0 13.3km
- 2 bath
- 4 bed
- 1500 sqft
1026 Pine Needle Trail, Algonquin Highlands, Ontario • K0M 1S0 • Stanhope




