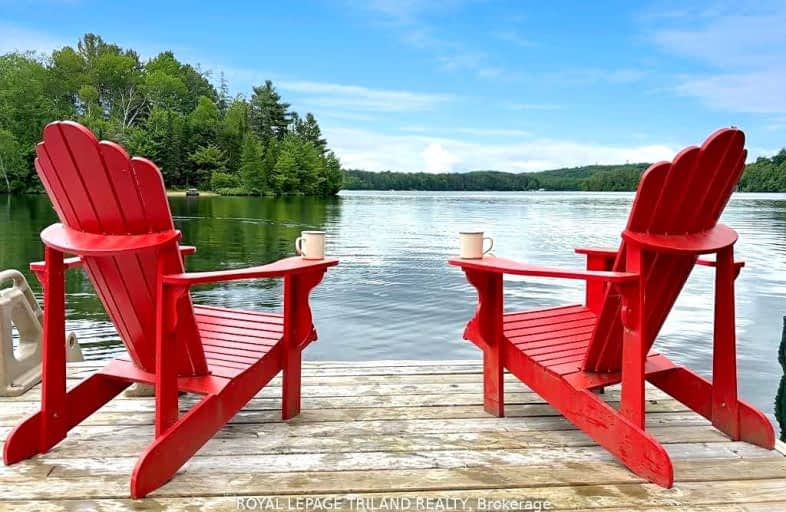Car-Dependent
- Almost all errands require a car.
0
/100
Somewhat Bikeable
- Almost all errands require a car.
23
/100

Irwin Memorial Public School
Elementary: Public
16.40 km
Stuart W Baker Elementary School
Elementary: Public
33.65 km
J Douglas Hodgson Elementary School
Elementary: Public
33.69 km
Spruce Glen Public School
Elementary: Public
31.99 km
Archie Stouffer Elementary School
Elementary: Public
38.52 km
Riverside Public School
Elementary: Public
31.18 km
St Dominic Catholic Secondary School
Secondary: Catholic
45.78 km
Gravenhurst High School
Secondary: Public
59.66 km
Haliburton Highland Secondary School
Secondary: Public
33.72 km
Bracebridge and Muskoka Lakes Secondary School
Secondary: Public
46.87 km
Huntsville High School
Secondary: Public
32.44 km
Trillium Lakelands' AETC's
Secondary: Public
47.67 km
-
Dorset Pavillion
Main St, Dorset ON 5.54km -
Dorset Lookout Tower
1191 Dorset Scenic Tower Rd, Lake of Bays ON 7.17km -
Centennial Park
Dorset ON P0A 1E0 7.38km
-
TD Bank Financial Group
25846 Hwy 35, Dwight ON P0A 1H0 15.73km


