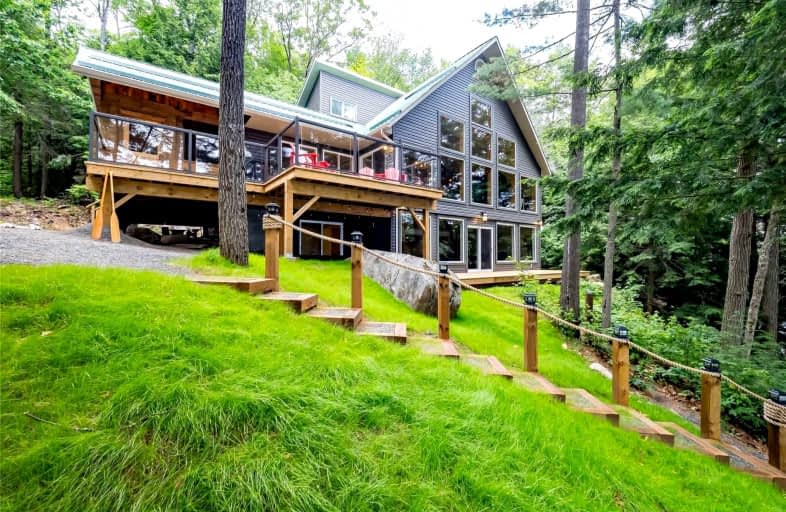Sold on Aug 08, 2022
Note: Property is not currently for sale or for rent.

-
Type: Detached
-
Style: 2-Storey
-
Size: 1500 sqft
-
Lot Size: 152.99 x 0 Feet
-
Age: 16-30 years
-
Taxes: $3,632 per year
-
Days on Site: 21 Days
-
Added: Jul 18, 2022 (3 weeks on market)
-
Updated:
-
Last Checked: 3 months ago
-
MLS®#: X5702616
-
Listed By: Sutton group - summit realty inc., brokerage
View 3D Tour! Completely Renovated In 2021 - New Kitchen, Bathroom, Furnace, Water Treatment, Hot Water Tank, Pressure Tank, Electrical, Plumbing, Deck, Siding, Flooring And All Appliances. The Lot Is Just Under 1 Acre And Offers Extreme Privacy Surrounded By Trees And Rocks. House Is Elevated Up In The Trees With A Gorgeous View Of Otter Lake While Maintaining Privacy. Over 150 Feet Of Frontage On Otter Lake Located 10 Minutes From The Beautiful Quaint Village Of Dorset. Dorset Has Everything You Need - Grocery Store, Lcbo, Cafe, Marinas, Gas Stations, Pharmacy, Health Hub, Community Rec Centre, Outdoor Ice Rink And Multiple Restaurants. Plus Much Much More. Otter Lake Is Very Clean And Is Great For Fishing. No Weeds. Crystal Clear. Sandy Beach Beside The Large Private Dock Is Perfect For Kids. You Can Walk Into The Lake From The Beach Or Dive Off The End Of The Dock. Vacation Rental Rates Are At An All Time High So This Property Has Incredible Earning Potential.
Extras
Gas Stove, Dishwasher, Fridge, Fridge In Basement, Washer/Dryer, All Elf's, All Window Coverings
Property Details
Facts for 1135 Gm Cassie Drive, Algonquin Highlands
Status
Days on Market: 21
Last Status: Sold
Sold Date: Aug 08, 2022
Closed Date: Sep 07, 2022
Expiry Date: Oct 18, 2022
Sold Price: $2,075,000
Unavailable Date: Aug 08, 2022
Input Date: Jul 19, 2022
Prior LSC: Listing with no contract changes
Property
Status: Sale
Property Type: Detached
Style: 2-Storey
Size (sq ft): 1500
Age: 16-30
Area: Algonquin Highlands
Availability Date: Flexible
Inside
Bedrooms: 4
Bedrooms Plus: 2
Bathrooms: 2
Kitchens: 1
Rooms: 10
Den/Family Room: Yes
Air Conditioning: None
Fireplace: Yes
Washrooms: 2
Building
Basement: Fin W/O
Basement 2: Full
Heat Type: Forced Air
Heat Source: Propane
Exterior: Shingle
Exterior: Vinyl Siding
Water Supply Type: Lake/River
Water Supply: Other
Special Designation: Unknown
Parking
Driveway: Pvt Double
Garage Type: None
Covered Parking Spaces: 10
Total Parking Spaces: 10
Fees
Tax Year: 2021
Tax Legal Description: Pt Lt 6 Con Mclintock Pt 1 19Rss35; T/W H185635
Taxes: $3,632
Highlights
Feature: Lake/Pond
Feature: Waterfront
Land
Cross Street: Livingston Lake Rd /
Municipality District: Algonquin Highlands
Fronting On: South
Pool: None
Sewer: Septic
Lot Frontage: 152.99 Feet
Additional Media
- Virtual Tour: https://unbranded.youriguide.com/1135_gm_cassie_dr_dorset_on/
Rooms
Room details for 1135 Gm Cassie Drive, Algonquin Highlands
| Type | Dimensions | Description |
|---|---|---|
| Prim Bdrm 2nd | 3.30 x 3.60 | |
| Br 2nd | 3.70 x 3.00 | |
| Kitchen Main | 4.30 x 4.80 | |
| Foyer Main | 2.30 x 3.60 | |
| Br Main | 2.90 x 4.00 | |
| Br Main | 2.80 x 3.53 | |
| Great Rm Main | 6.00 x 9.63 | |
| Br Bsmt | 3.70 x 3.00 | |
| Br Bsmt | 3.50 x 4.00 | |
| Laundry Bsmt | 5.80 x 3.90 | |
| Living Bsmt | 3.80 x 4.40 | |
| Rec Bsmt | 4.00 x 9.50 |
| XXXXXXXX | XXX XX, XXXX |
XXXX XXX XXXX |
$X,XXX,XXX |
| XXX XX, XXXX |
XXXXXX XXX XXXX |
$X,XXX,XXX | |
| XXXXXXXX | XXX XX, XXXX |
XXXXXXX XXX XXXX |
|
| XXX XX, XXXX |
XXXXXX XXX XXXX |
$X,XXX,XXX |
| XXXXXXXX XXXX | XXX XX, XXXX | $2,075,000 XXX XXXX |
| XXXXXXXX XXXXXX | XXX XX, XXXX | $2,199,000 XXX XXXX |
| XXXXXXXX XXXXXXX | XXX XX, XXXX | XXX XXXX |
| XXXXXXXX XXXXXX | XXX XX, XXXX | $2,399,000 XXX XXXX |

Irwin Memorial Public School
Elementary: PublicSaint Mary's School
Elementary: CatholicPine Glen Public School
Elementary: PublicSpruce Glen Public School
Elementary: PublicRiverside Public School
Elementary: PublicHuntsville Public School
Elementary: PublicSt Dominic Catholic Secondary School
Secondary: CatholicGravenhurst High School
Secondary: PublicHaliburton Highland Secondary School
Secondary: PublicBracebridge and Muskoka Lakes Secondary School
Secondary: PublicHuntsville High School
Secondary: PublicTrillium Lakelands' AETC's
Secondary: Public

