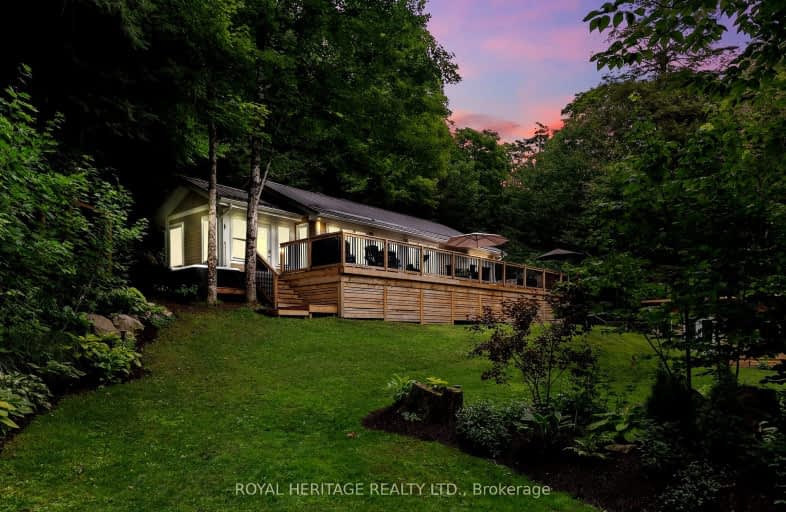Car-Dependent
- Almost all errands require a car.
0
/100
Somewhat Bikeable
- Almost all errands require a car.
1
/100

Irwin Memorial Public School
Elementary: Public
19.79 km
Stuart W Baker Elementary School
Elementary: Public
30.11 km
J Douglas Hodgson Elementary School
Elementary: Public
30.20 km
Spruce Glen Public School
Elementary: Public
32.52 km
Archie Stouffer Elementary School
Elementary: Public
29.42 km
Riverside Public School
Elementary: Public
29.97 km
St Dominic Catholic Secondary School
Secondary: Catholic
37.10 km
Gravenhurst High School
Secondary: Public
49.82 km
Haliburton Highland Secondary School
Secondary: Public
30.36 km
Bracebridge and Muskoka Lakes Secondary School
Secondary: Public
38.70 km
Huntsville High School
Secondary: Public
32.05 km
Trillium Lakelands' AETC's
Secondary: Public
39.01 km
-
Centennial Park
Dorset ON P0A 1E0 8.2km -
Dorset Lookout Tower
1191 Dorset Scenic Tower Rd, Lake of Bays ON 8.66km -
Dorset Pavillion
Main St, Dorset ON 10.53km
-
TD Bank Financial Group
25846 Hwy 35, Dwight ON P0A 1H0 19.16km -
TD Bank
14 Water St, Minden ON 29.33km -
CIBC
12597 Hwy 35, Minden ON K0M 2K0 29.82km


