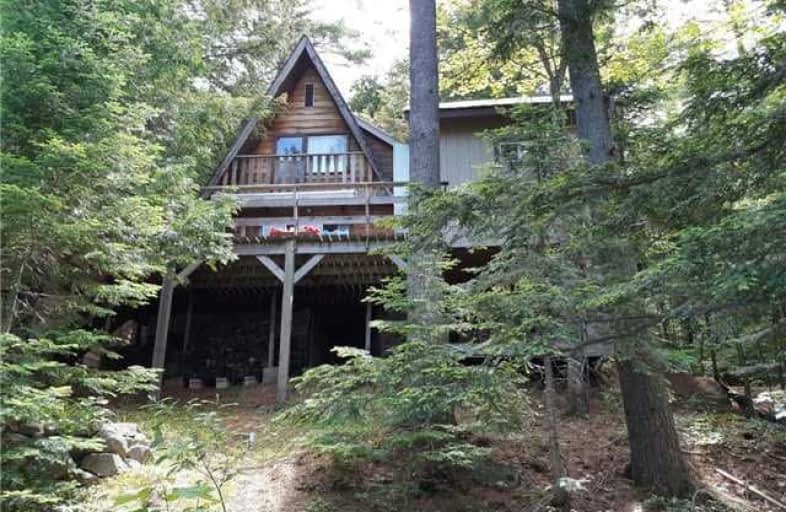Sold on Jul 09, 2018
Note: Property is not currently for sale or for rent.

-
Type: Cottage
-
Style: 1 1/2 Storey
-
Lot Size: 109 x 391 Feet
-
Age: No Data
-
Taxes: $712 per year
-
Days on Site: 19 Days
-
Added: Sep 07, 2019 (2 weeks on market)
-
Updated:
-
Last Checked: 3 months ago
-
MLS®#: X4168719
-
Listed By: Eldorado real estate ltd., brokerage
Charming, Custom Built Cottage On Welch Lake-Water Frontage. Open Concept , 3-Bedroom 1.5 Storey With Large Deck Off Living Room With Wood Stove. Newer Deck, Large Garden Shed. Lots Of Trees, Very Private, Lot 109 X 391 Feet As Per Registered Deed. Immediate Possession. Shows Very Well !
Extras
All Furnitures !( Except Personal Belongings )
Property Details
Facts for 1152 Lower Welch Lake Drive, Algonquin Highlands
Status
Days on Market: 19
Last Status: Sold
Sold Date: Jul 09, 2018
Closed Date: Aug 03, 2018
Expiry Date: Nov 30, 2018
Sold Price: $290,000
Unavailable Date: Jul 09, 2018
Input Date: Jun 20, 2018
Prior LSC: Listing with no contract changes
Property
Status: Sale
Property Type: Cottage
Style: 1 1/2 Storey
Area: Algonquin Highlands
Availability Date: Immediate
Inside
Bedrooms: 3
Bathrooms: 1
Kitchens: 1
Rooms: 6
Den/Family Room: No
Air Conditioning: None
Fireplace: Yes
Washrooms: 1
Building
Basement: Crawl Space
Heat Type: Other
Heat Source: Wood
Exterior: Wood
Water Supply: Other
Special Designation: Unknown
Other Structures: Garden Shed
Parking
Driveway: Other
Garage Type: None
Covered Parking Spaces: 5
Total Parking Spaces: 5
Fees
Tax Year: 2018
Tax Legal Description: Con 8 Pt Lot 6 Plan 486 Lot 13
Taxes: $712
Highlights
Feature: Lake Access
Feature: Treed
Feature: Waterfront
Land
Cross Street: Shangrila
Municipality District: Algonquin Highlands
Fronting On: North
Parcel Number: 393030159
Pool: None
Sewer: None
Lot Depth: 391 Feet
Lot Frontage: 109 Feet
Lot Irregularities: As Per Registered Dee
Zoning: Seasonal Recreat
Shoreline Allowance: Not Ownd
Shoreline Exposure: W
Rooms
Room details for 1152 Lower Welch Lake Drive, Algonquin Highlands
| Type | Dimensions | Description |
|---|---|---|
| Kitchen Main | 3.00 x 3.00 | |
| Living Main | 3.00 x 7.00 | Open Concept, Overlook Water, Combined W/Dining |
| Br Upper | 3.00 x 3.00 | |
| Br Upper | 3.00 x 3.00 |
| XXXXXXXX | XXX XX, XXXX |
XXXX XXX XXXX |
$XXX,XXX |
| XXX XX, XXXX |
XXXXXX XXX XXXX |
$XXX,XXX |
| XXXXXXXX XXXX | XXX XX, XXXX | $290,000 XXX XXXX |
| XXXXXXXX XXXXXX | XXX XX, XXXX | $299,000 XXX XXXX |

Irwin Memorial Public School
Elementary: PublicRidgewood Public School
Elementary: PublicStuart W Baker Elementary School
Elementary: PublicJ Douglas Hodgson Elementary School
Elementary: PublicArchie Stouffer Elementary School
Elementary: PublicRiverside Public School
Elementary: PublicSt Dominic Catholic Secondary School
Secondary: CatholicHaliburton Highland Secondary School
Secondary: PublicFenelon Falls Secondary School
Secondary: PublicBracebridge and Muskoka Lakes Secondary School
Secondary: PublicHuntsville High School
Secondary: PublicTrillium Lakelands' AETC's
Secondary: Public

