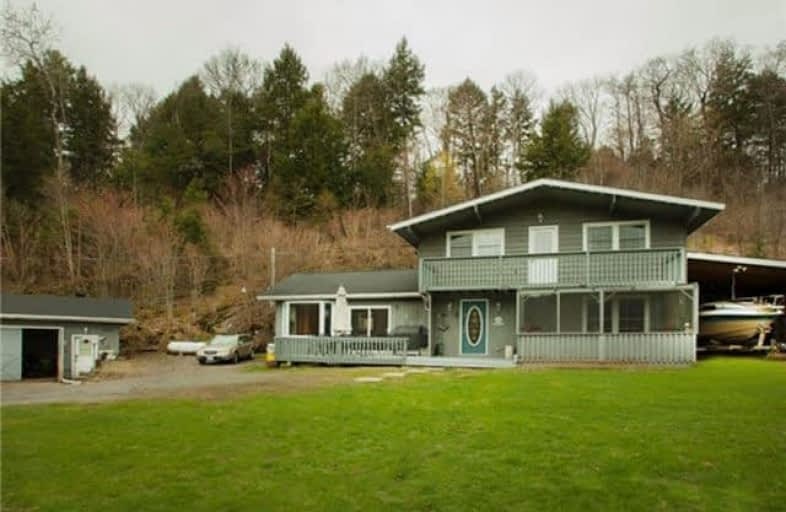Sold on Sep 01, 2017
Note: Property is not currently for sale or for rent.

-
Type: Cottage
-
Style: 1 1/2 Storey
-
Size: 2000 sqft
-
Lot Size: 3.28 x 0 Acres
-
Age: 16-30 years
-
Taxes: $1,200 per year
-
Days on Site: 107 Days
-
Added: Sep 07, 2019 (3 months on market)
-
Updated:
-
Last Checked: 3 months ago
-
MLS®#: X3807568
-
Listed By: Comfree commonsense network, brokerage
Very Private. Turn Key 4 Season On Paved Road , 3 Bed 2 Bath, 3+ Acres, River Front That Goes Into Halls Lake. River Tubing,Great Fishing Near By With Stunning River View. Features Hardwood Floors, Jacuzzi Bath, Hot Tub Off Bedroom For Privacy, Large Propane Sauna,Large Garage With Professional Car Hoist, + 3 Storage Out Buildings For All Your Toys, + Attached And Covered Car/Boat Port. Only 2-2.5 Hrs From City. 20 Min To Haliburton/Minden, Lcbo
Property Details
Facts for 1159 Big Hawk Lake Road, Algonquin Highlands
Status
Days on Market: 107
Last Status: Sold
Sold Date: Sep 01, 2017
Closed Date: May 01, 2018
Expiry Date: Nov 16, 2017
Sold Price: $315,000
Unavailable Date: Sep 01, 2017
Input Date: May 18, 2017
Property
Status: Sale
Property Type: Cottage
Style: 1 1/2 Storey
Size (sq ft): 2000
Age: 16-30
Area: Algonquin Highlands
Availability Date: Flex
Inside
Bedrooms: 3
Bathrooms: 2
Kitchens: 1
Rooms: 10
Den/Family Room: Yes
Air Conditioning: None
Fireplace: Yes
Laundry Level: Main
Central Vacuum: Y
Washrooms: 2
Building
Basement: Half
Heat Type: Forced Air
Heat Source: Propane
Exterior: Wood
Water Supply: Well
Special Designation: Unknown
Parking
Driveway: Other
Garage Spaces: 1
Garage Type: Detached
Covered Parking Spaces: 6
Total Parking Spaces: 7
Fees
Tax Year: 2016
Tax Legal Description: Pt Lt 16-17 Con 9 Stanhope Pt 1 19R1853, Pt 1 19R1
Taxes: $1,200
Land
Cross Street: Halls Lake Hwy 35 An
Municipality District: Algonquin Highlands
Fronting On: West
Pool: None
Sewer: Septic
Lot Frontage: 3.28 Acres
Acres: 2-4.99
Rooms
Room details for 1159 Big Hawk Lake Road, Algonquin Highlands
| Type | Dimensions | Description |
|---|---|---|
| Den Main | - | |
| Dining Main | - | |
| Kitchen Main | - | |
| Laundry Main | - | |
| Other Main | - | |
| Utility Main | - | |
| Other Main | - | |
| Master Upper | - | |
| 2nd Br Upper | - | |
| 3rd Br Upper | - | |
| Other Upper | - |
| XXXXXXXX | XXX XX, XXXX |
XXXX XXX XXXX |
$XXX,XXX |
| XXX XX, XXXX |
XXXXXX XXX XXXX |
$XXX,XXX |
| XXXXXXXX XXXX | XXX XX, XXXX | $315,000 XXX XXXX |
| XXXXXXXX XXXXXX | XXX XX, XXXX | $299,900 XXX XXXX |

Irwin Memorial Public School
Elementary: PublicRidgewood Public School
Elementary: PublicStuart W Baker Elementary School
Elementary: PublicJ Douglas Hodgson Elementary School
Elementary: PublicArchie Stouffer Elementary School
Elementary: PublicRiverside Public School
Elementary: PublicSt Dominic Catholic Secondary School
Secondary: CatholicHaliburton Highland Secondary School
Secondary: PublicFenelon Falls Secondary School
Secondary: PublicBracebridge and Muskoka Lakes Secondary School
Secondary: PublicHuntsville High School
Secondary: PublicTrillium Lakelands' AETC's
Secondary: Public

