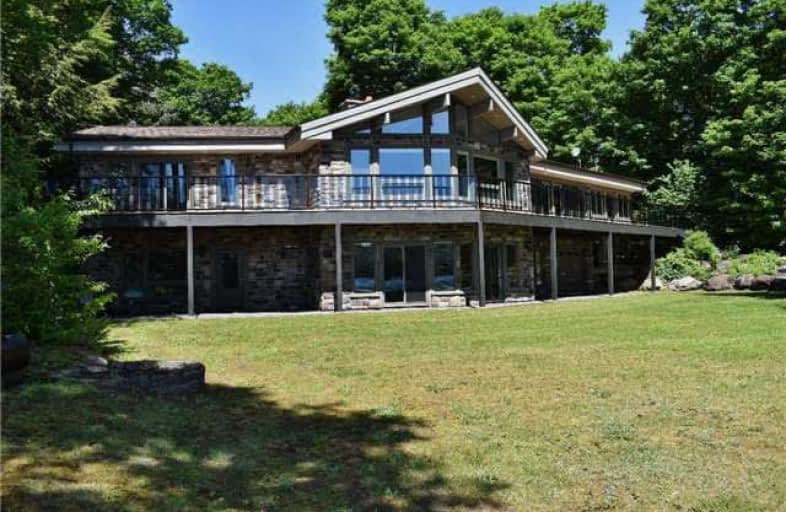Sold on Jul 18, 2018
Note: Property is not currently for sale or for rent.

-
Type: Detached
-
Style: Bungaloft
-
Size: 2000 sqft
-
Lot Size: 165 x 223 Feet
-
Age: 16-30 years
-
Taxes: $4,977 per year
-
Days on Site: 34 Days
-
Added: Sep 07, 2019 (1 month on market)
-
Updated:
-
Last Checked: 3 months ago
-
MLS®#: X4163082
-
Listed By: Laceby real estate limited, brokerage
Level Lot With 165 Ft Of Sandy Shoreline + Beach, 1.37 Acres. Beautiful Southern View And Year Round Access. Location At The End Of A Cul-De-Sac Provides A Safe Play Area For Children And Pets While Proximity To Cummunity Owned Parkland Makes It An Ideal Spot For Morning Walks. Extensively Renovated To Include "Must Haves" On Your Wish List. Stunning Kitchen That's Ideal For Entertaining With Clear Views Of The Lake, Dock And Adjacent Dining And Living Area.
Extras
Spacious 2 Level Design With Appox. 2,800 Sq.Ft. Of Finished Living Space, Including 4 Bedrooms +Office, 3 Full Baths, Stone Fireplace On Each Level. Lower Level Is Easily Accessible For Kids To Make A Quick Run From The Beach To The Btr
Property Details
Facts for 1170 Vista Road, Algonquin Highlands
Status
Days on Market: 34
Last Status: Sold
Sold Date: Jul 18, 2018
Closed Date: Aug 14, 2018
Expiry Date: Sep 30, 2018
Sold Price: $1,255,000
Unavailable Date: Jul 18, 2018
Input Date: Jun 15, 2018
Prior LSC: Sold
Property
Status: Sale
Property Type: Detached
Style: Bungaloft
Size (sq ft): 2000
Age: 16-30
Area: Algonquin Highlands
Availability Date: Flexible
Inside
Bedrooms: 3
Bedrooms Plus: 2
Bathrooms: 3
Kitchens: 1
Rooms: 8
Den/Family Room: Yes
Air Conditioning: Central Air
Fireplace: Yes
Washrooms: 3
Utilities
Electricity: Yes
Gas: No
Cable: No
Telephone: Yes
Building
Basement: Fin W/O
Heat Type: Heat Pump
Heat Source: Electric
Exterior: Stone
Exterior: Wood
Water Supply Type: Drilled Well
Water Supply: Well
Special Designation: Unknown
Parking
Driveway: Pvt Double
Garage Spaces: 2
Garage Type: Carport
Covered Parking Spaces: 6
Total Parking Spaces: 8
Fees
Tax Year: 2017
Tax Legal Description: Pt Lt15 Con 10, Parts 5 & 6, 19R5872, Sherborne,
Taxes: $4,977
Highlights
Feature: Beach
Feature: Clear View
Feature: Cul De Sac
Feature: Waterfront
Feature: Wooded/Treed
Land
Cross Street: Kawagama Lake Rd And
Municipality District: Algonquin Highlands
Fronting On: South
Parcel Number: 391170252
Pool: None
Sewer: Septic
Lot Depth: 223 Feet
Lot Frontage: 165 Feet
Lot Irregularities: Irregular
Acres: .50-1.99
Zoning: Sr1
Waterfront: Direct
Shoreline Allowance: Not Ownd
Shoreline Exposure: S
Rooms
Room details for 1170 Vista Road, Algonquin Highlands
| Type | Dimensions | Description |
|---|---|---|
| Living Ground | 5.18 x 7.80 | |
| Kitchen Ground | 6.09 x 10.97 | |
| Master Ground | 3.68 x 3.99 | |
| 2nd Br Ground | 3.35 x 3.05 | |
| 3rd Br Ground | 2.99 x 5.06 | |
| Bathroom Ground | 1.52 x 3.05 | 3 Pc Bath |
| Bathroom Ground | 2.04 x 4.15 | 5 Pc Ensuite |
| Laundry Ground | 1.07 x 1.83 | |
| Family Lower | 5.18 x 7.80 | |
| 4th Br Lower | 3.05 x 4.72 | |
| 5th Br Lower | 4.27 x 3.77 | |
| Utility Lower | 4.45 x 6.37 |
| XXXXXXXX | XXX XX, XXXX |
XXXX XXX XXXX |
$X,XXX,XXX |
| XXX XX, XXXX |
XXXXXX XXX XXXX |
$X,XXX,XXX |
| XXXXXXXX XXXX | XXX XX, XXXX | $1,255,000 XXX XXXX |
| XXXXXXXX XXXXXX | XXX XX, XXXX | $1,399,999 XXX XXXX |

Irwin Memorial Public School
Elementary: PublicStuart W Baker Elementary School
Elementary: PublicJ Douglas Hodgson Elementary School
Elementary: PublicSpruce Glen Public School
Elementary: PublicArchie Stouffer Elementary School
Elementary: PublicRiverside Public School
Elementary: PublicSt Dominic Catholic Secondary School
Secondary: CatholicGravenhurst High School
Secondary: PublicHaliburton Highland Secondary School
Secondary: PublicBracebridge and Muskoka Lakes Secondary School
Secondary: PublicHuntsville High School
Secondary: PublicTrillium Lakelands' AETC's
Secondary: Public

