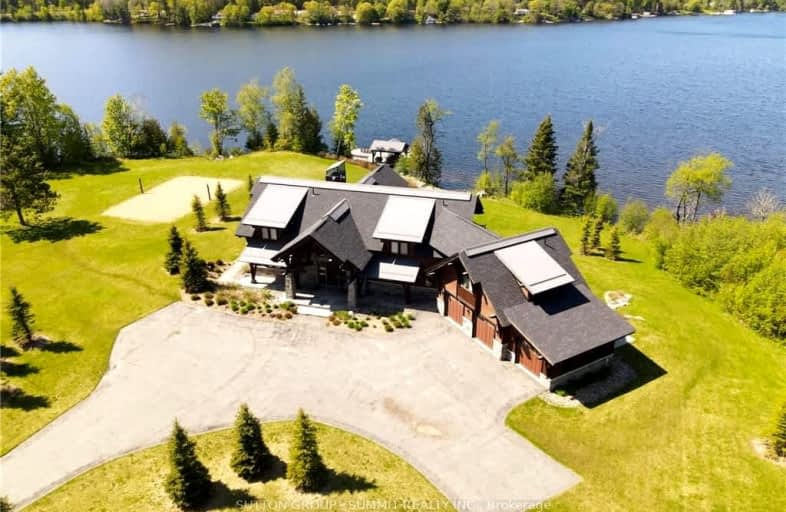Car-Dependent
- Almost all errands require a car.
24
/100
Somewhat Bikeable
- Most errands require a car.
28
/100

Irwin Memorial Public School
Elementary: Public
12.64 km
Pine Glen Public School
Elementary: Public
28.43 km
Spruce Glen Public School
Elementary: Public
27.00 km
Archie Stouffer Elementary School
Elementary: Public
37.21 km
Riverside Public School
Elementary: Public
25.43 km
Huntsville Public School
Elementary: Public
27.65 km
St Dominic Catholic Secondary School
Secondary: Catholic
38.89 km
Gravenhurst High School
Secondary: Public
53.01 km
Haliburton Highland Secondary School
Secondary: Public
36.28 km
Bracebridge and Muskoka Lakes Secondary School
Secondary: Public
39.93 km
Huntsville High School
Secondary: Public
27.04 km
Trillium Lakelands' AETC's
Secondary: Public
40.78 km
-
Centennial Park
Dorset ON P0A 1E0 0.61km -
Norway Point Park
Old 117, Lake of Bays ON 12.84km -
Brunel Lift Locks
561 Brunel Rd, Huntsville ON P1H 1R9 25.6km
-
Scotiabank
1059 Main St, Dorset ON P0A 1E0 0.57km -
TD Bank Financial Group
25846 Hwy 35, Dwight ON P0A 1H0 11.98km -
BMO Bank of Montreal
91 King William St, Huntsville ON P1H 1E5 26.68km


