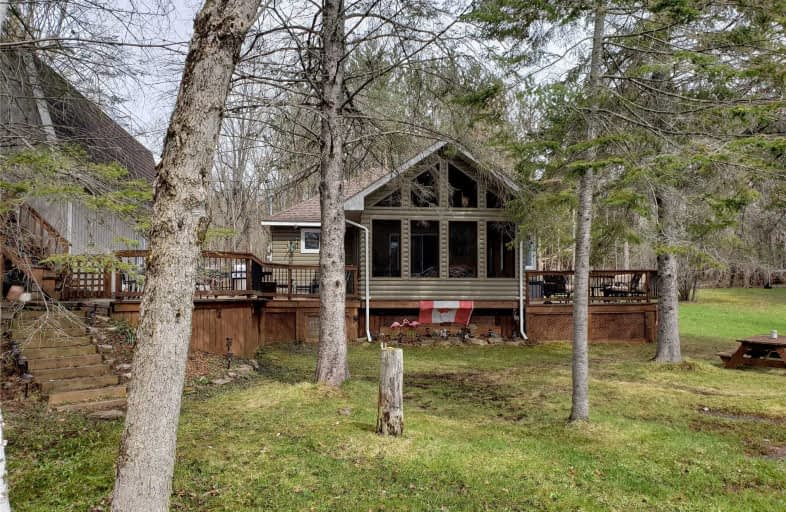Sold on Aug 19, 2019
Note: Property is not currently for sale or for rent.

-
Type: Cottage
-
Style: Bungalow
-
Lot Size: 47.1 x 82.3 Metres
-
Age: No Data
-
Taxes: $2,700 per year
-
Days on Site: 95 Days
-
Added: Sep 07, 2019 (3 months on market)
-
Updated:
-
Last Checked: 3 months ago
-
MLS®#: X4453460
-
Listed By: Re/max rouge river realty ltd., brokerage
Kushog Lake Waterfront,Sunny South Facing With Hard Packed Sand Beach. Year Round Road .Lovingly Maintained Family Compound With Lots Of Space For Guests With Extra 2 Bedrms Above Garage Plus Bunkie With Loft . Gorgeous Views From The 3 Season Sunroom And The Many Decks. All Upgraded Electrical , Plumbing , Etc. Forced Air Oil Heat Plus Woodstove. The Garage W/Loft Was Built In 2001 , And Will Hold All Your Toys ! Great Swimming, Watersports , & Fishing Lake
Extras
Includes Fridge,Stove, Microwave,Freezer In Garage, Bbq . Could Be Turnkey With Most Furniture. Updated Maple Kitchen . Updated Bath .Approx .8 Of An Acre. Vinyl Windows. Bunkie With Deck At Waters Edge . Seperate Electric Panel In Garage
Property Details
Facts for 1363 Walker Line Road, Algonquin Highlands
Status
Days on Market: 95
Last Status: Sold
Sold Date: Aug 19, 2019
Closed Date: Sep 05, 2019
Expiry Date: Sep 30, 2019
Sold Price: $585,000
Unavailable Date: Aug 19, 2019
Input Date: May 16, 2019
Property
Status: Sale
Property Type: Cottage
Style: Bungalow
Area: Algonquin Highlands
Availability Date: 30 Days Tba
Inside
Bedrooms: 3
Bedrooms Plus: 2
Bathrooms: 1
Kitchens: 1
Rooms: 6
Den/Family Room: No
Air Conditioning: None
Fireplace: Yes
Washrooms: 1
Utilities
Electricity: Yes
Building
Basement: Crawl Space
Heat Type: Forced Air
Heat Source: Oil
Exterior: Other
Exterior: Wood
Water Supply Type: Bored Well
Water Supply: Well
Special Designation: Unknown
Other Structures: Aux Residences
Other Structures: Garden Shed
Parking
Driveway: Pvt Double
Garage Spaces: 2
Garage Type: Detached
Covered Parking Spaces: 6
Total Parking Spaces: 8
Fees
Tax Year: 2019
Tax Legal Description: Pt Lt 6 Con 4 Stanhope As In H218536
Taxes: $2,700
Highlights
Feature: Beach
Feature: Waterfront
Land
Cross Street: Hwy 35 /Buckslide Rd
Municipality District: Algonquin Highlands
Fronting On: East
Pool: None
Sewer: Septic
Lot Depth: 82.3 Metres
Lot Frontage: 47.1 Metres
Lot Irregularities: Irregular As Per Surv
Acres: .50-1.99
Waterfront: Direct
Water Body Name: Kushog
Water Body Type: Lake
Water Frontage: 47.1
Access To Property: Highway
Access To Property: Yr Rnd Municpal Rd
Water Features: Dock
Shoreline Allowance: Owned
Shoreline Exposure: S
Rooms
Room details for 1363 Walker Line Road, Algonquin Highlands
| Type | Dimensions | Description |
|---|---|---|
| Living Ground | 4.13 x 6.00 | Combined W/Dining, Vaulted Ceiling, Wood Stove |
| Kitchen Ground | 2.87 x 2.90 | Renovated, Vaulted Ceiling |
| Master Ground | 2.94 x 2.96 | Vaulted Ceiling, Broadloom |
| 2nd Br Ground | 2.98 x 2.99 | Vaulted Ceiling, Broadloom |
| 3rd Br Ground | 1.95 x 2.94 | Vaulted Ceiling, Broadloom |
| Sunroom Ground | 4.16 x 4.26 | Vaulted Ceiling, Overlook Water, W/O To Sundeck |
| Games Upper | 5.21 x 5.97 | Overlook Water, W/O To Deck |
| 4th Br Upper | 2.63 x 3.22 | |
| 5th Br Upper | 2.60 x 3.22 |
| XXXXXXXX | XXX XX, XXXX |
XXXX XXX XXXX |
$XXX,XXX |
| XXX XX, XXXX |
XXXXXX XXX XXXX |
$XXX,XXX |
| XXXXXXXX XXXX | XXX XX, XXXX | $585,000 XXX XXXX |
| XXXXXXXX XXXXXX | XXX XX, XXXX | $629,900 XXX XXXX |

St Martin of Tours Catholic School
Elementary: CatholicWhitney Public School
Elementary: PublicWilberforce Elementary School
Elementary: PublicMaynooth Public School
Elementary: PublicStuart W Baker Elementary School
Elementary: PublicJ Douglas Hodgson Elementary School
Elementary: PublicÉcole secondaire catholique Élisabeth-Bruyère
Secondary: CatholicF J McElligott Secondary School
Secondary: PublicMadawaska Valley District High School
Secondary: PublicHaliburton Highland Secondary School
Secondary: PublicNorth Hastings High School
Secondary: PublicHuntsville High School
Secondary: Public

