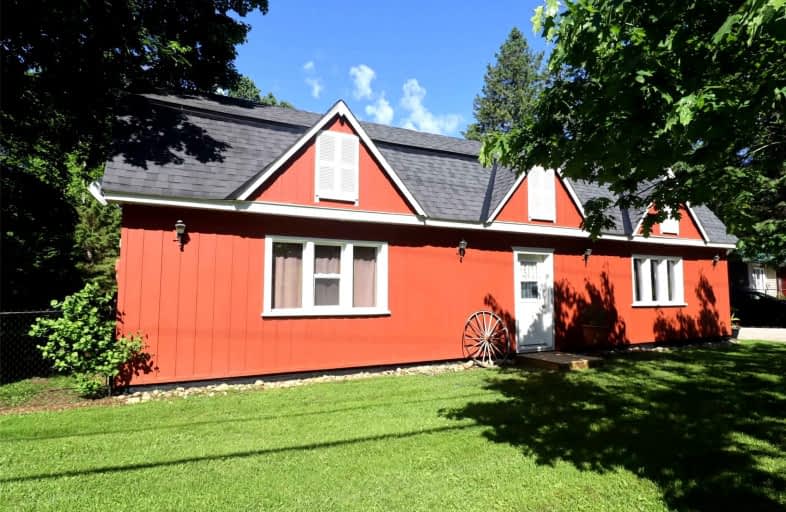Sold on Jun 27, 2022
Note: Property is not currently for sale or for rent.

-
Type: Detached
-
Style: 1 1/2 Storey
-
Size: 2000 sqft
-
Lot Size: 197.25 x 123.23 Feet
-
Age: 51-99 years
-
Taxes: $1,341 per year
-
Days on Site: 22 Days
-
Added: Jun 05, 2022 (3 weeks on market)
-
Updated:
-
Last Checked: 3 months ago
-
MLS®#: X5648034
-
Listed By: Royal lepage kawartha lakes realty inc., brokerage
Amazing Country Home With Tons Of Charm And Character. This Updated 3 Bed, 2 Bath Home Features Bright Eatin Kitchen/Dining Room Combo, Large Bedrooms, Main Floor Laundry, Cozy Family Room With Fireplace. A True Entertainers Home. Outside Features A Large Driveway On A Double Lot, Great Outdoors Entertaining Area With Firepit, 3 Outbuildings Including Mancave, Newer Septic And Fenced Area For Pets And Small Children. A Great Home For All Tastes! Home For All Tastes!
Extras
All Appliances Included (Including Upright Freezer)
Property Details
Facts for 15589 Highway 35, Algonquin Highlands
Status
Days on Market: 22
Last Status: Sold
Sold Date: Jun 27, 2022
Closed Date: Jul 27, 2022
Expiry Date: Aug 31, 2022
Sold Price: $490,000
Unavailable Date: Jun 27, 2022
Input Date: Jun 06, 2022
Property
Status: Sale
Property Type: Detached
Style: 1 1/2 Storey
Size (sq ft): 2000
Age: 51-99
Area: Algonquin Highlands
Availability Date: Quick Closing
Assessment Amount: $189,000
Assessment Year: 2022
Inside
Bedrooms: 2
Bedrooms Plus: 1
Bathrooms: 2
Kitchens: 1
Rooms: 9
Den/Family Room: Yes
Air Conditioning: None
Fireplace: Yes
Laundry Level: Main
Central Vacuum: N
Washrooms: 2
Utilities
Electricity: Yes
Cable: Yes
Telephone: Yes
Building
Basement: Crawl Space
Basement 2: Unfinished
Heat Type: Forced Air
Heat Source: Oil
Exterior: Board/Batten
Elevator: N
UFFI: No
Water Supply Type: Drilled Well
Water Supply: Well
Special Designation: Unknown
Other Structures: Garden Shed
Other Structures: Workshop
Parking
Driveway: Pvt Double
Garage Type: None
Covered Parking Spaces: 9
Total Parking Spaces: 9
Fees
Tax Year: 2022
Tax Legal Description: Pt Lt 15 Con 1 Stanhope As In H274123 Township Of
Taxes: $1,341
Highlights
Feature: Fenced Yard
Feature: Golf
Feature: Hospital
Feature: Place Of Worship
Feature: Rec Centre
Feature: School Bus Route
Land
Cross Street: Hwy 35 And 118
Municipality District: Algonquin Highlands
Fronting On: West
Parcel Number: 391260211
Pool: None
Sewer: Septic
Lot Depth: 123.23 Feet
Lot Frontage: 197.25 Feet
Acres: .50-1.99
Zoning: Rr
Waterfront: None
Rooms
Room details for 15589 Highway 35, Algonquin Highlands
| Type | Dimensions | Description |
|---|---|---|
| Kitchen Main | 5.30 x 7.10 | Combined W/Dining |
| Living Main | 5.90 x 7.90 | |
| Family Main | 3.30 x 5.30 | Fireplace |
| Br Main | 3.70 x 5.20 | |
| Mudroom Main | 3.40 x 4.10 | Combined W/Laundry |
| Bathroom Main | 1.80 x 2.10 | 3 Pc Bath, Walk-In Bath |
| Prim Bdrm 2nd | 5.00 x 5.90 | |
| 3rd Br 2nd | 4.80 x 5.00 | W/W Closet |
| Bathroom 2nd | 1.80 x 2.70 | 3 Pc Bath |
| XXXXXXXX | XXX XX, XXXX |
XXXX XXX XXXX |
$XXX,XXX |
| XXX XX, XXXX |
XXXXXX XXX XXXX |
$XXX,XXX |
| XXXXXXXX XXXX | XXX XX, XXXX | $490,000 XXX XXXX |
| XXXXXXXX XXXXXX | XXX XX, XXXX | $519,000 XXX XXXX |

Wilberforce Elementary School
Elementary: PublicIrwin Memorial Public School
Elementary: PublicRidgewood Public School
Elementary: PublicStuart W Baker Elementary School
Elementary: PublicJ Douglas Hodgson Elementary School
Elementary: PublicArchie Stouffer Elementary School
Elementary: PublicSt Dominic Catholic Secondary School
Secondary: CatholicHaliburton Highland Secondary School
Secondary: PublicFenelon Falls Secondary School
Secondary: PublicBracebridge and Muskoka Lakes Secondary School
Secondary: PublicHuntsville High School
Secondary: PublicTrillium Lakelands' AETC's
Secondary: Public

