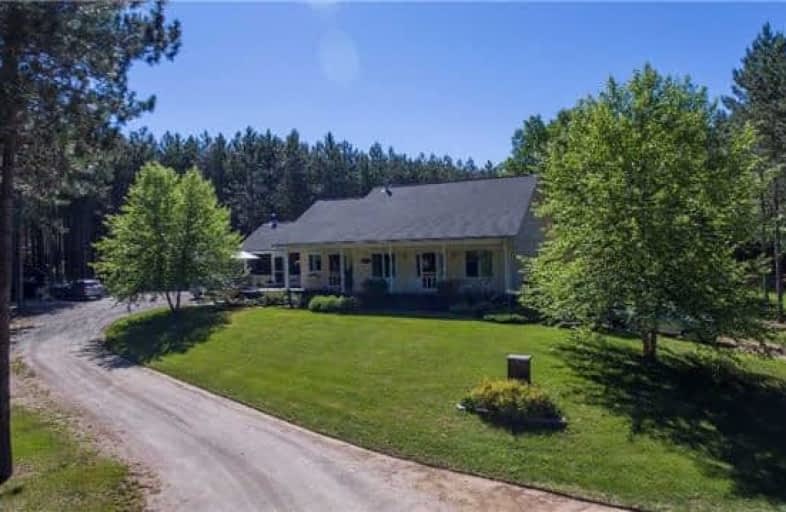Sold on Jul 06, 2018
Note: Property is not currently for sale or for rent.

-
Type: Detached
-
Style: Bungalow
-
Size: 1100 sqft
-
Lot Size: 354 x 638 Feet
-
Age: 6-15 years
-
Taxes: $2,077 per year
-
Days on Site: 17 Days
-
Added: Sep 07, 2019 (2 weeks on market)
-
Updated:
-
Last Checked: 3 months ago
-
MLS®#: X4167433
-
Listed By: Engel & volkers collingwood muskoka, brokerage
5+Acres Of Elegant Country Charm! Custom Built Home With 20 X 20 Screened Porch Featuring Stone Fireplace, The Perfect Entertainment Space For Family And Friends - Located Directly Off The Large Kitchen With Walk Out To Porch. Surrounded By Manicured Perennial Gardens, Front And Rear Deck, Slip Into The Hot Tub And Enjoy The View Of The Stars! Majestic Pines Line The Driveway To Your Estate Lot, Boasting A Double Heated Garage And Workbench Area.
Extras
Purchase A Piece Of Haliburton Memorabilia - A Section Of Mckecks Original Bar Has Been Repurposed! This Elegant Country Year Round Home On An Estate Lot Is Move In Ready - Exquisitely Decorated With Emphasis On Pride Of Ownership!
Property Details
Facts for 1681 Barry Line Road, Algonquin Highlands
Status
Days on Market: 17
Last Status: Sold
Sold Date: Jul 06, 2018
Closed Date: Aug 21, 2018
Expiry Date: Jun 15, 2019
Sold Price: $519,000
Unavailable Date: Jul 06, 2018
Input Date: Jun 20, 2018
Property
Status: Sale
Property Type: Detached
Style: Bungalow
Size (sq ft): 1100
Age: 6-15
Area: Algonquin Highlands
Availability Date: 90/Tba
Assessment Amount: $331,000
Assessment Year: 2016
Inside
Bedrooms: 2
Bedrooms Plus: 1
Bathrooms: 2
Kitchens: 1
Rooms: 8
Den/Family Room: Yes
Air Conditioning: None
Fireplace: Yes
Laundry Level: Main
Central Vacuum: Y
Washrooms: 2
Building
Basement: Fin W/O
Basement 2: Finished
Heat Type: Forced Air
Heat Source: Propane
Exterior: Wood
Water Supply Type: Drilled Well
Water Supply: Well
Special Designation: Unknown
Other Structures: Garden Shed
Other Structures: Workshop
Parking
Driveway: Private
Garage Spaces: 2
Garage Type: Detached
Covered Parking Spaces: 10
Total Parking Spaces: 10
Fees
Tax Year: 2017
Tax Legal Description: Pt Lt 30 Con 6Stanhope Pt 4 19R4322
Taxes: $2,077
Highlights
Feature: Arts Centre
Feature: Bush
Feature: Cul De Sac
Feature: Hospital
Feature: Level
Feature: Part Cleared
Land
Cross Street: Airport Road/Barry L
Municipality District: Algonquin Highlands
Fronting On: North
Parcel Number: 391300156
Pool: None
Sewer: Septic
Lot Depth: 638 Feet
Lot Frontage: 354 Feet
Acres: 5-9.99
Zoning: Twnsp
Rooms
Room details for 1681 Barry Line Road, Algonquin Highlands
| Type | Dimensions | Description |
|---|---|---|
| Foyer Main | 2.40 x 2.70 | |
| Kitchen Main | 3.80 x 4.30 | |
| Laundry Main | 1.70 x 2.70 | |
| Dining Main | 2.80 x 3.00 | |
| Living Main | 3.60 x 5.70 | |
| Master Main | 4.10 x 4.60 | |
| 2nd Br Main | 3.00 x 3.30 | |
| Bathroom Main | 2.40 x 2.90 | |
| Games Lower | 4.80 x 8.50 | |
| 3rd Br Lower | 3.60 x 4.20 | |
| Utility Lower | 3.20 x 4.20 | |
| Bathroom Lower | 1.80 x 2.70 |
| XXXXXXXX | XXX XX, XXXX |
XXXX XXX XXXX |
$XXX,XXX |
| XXX XX, XXXX |
XXXXXX XXX XXXX |
$XXX,XXX |
| XXXXXXXX XXXX | XXX XX, XXXX | $519,000 XXX XXXX |
| XXXXXXXX XXXXXX | XXX XX, XXXX | $519,000 XXX XXXX |

Wilberforce Elementary School
Elementary: PublicIrwin Memorial Public School
Elementary: PublicRidgewood Public School
Elementary: PublicStuart W Baker Elementary School
Elementary: PublicJ Douglas Hodgson Elementary School
Elementary: PublicArchie Stouffer Elementary School
Elementary: PublicSt Dominic Catholic Secondary School
Secondary: CatholicHaliburton Highland Secondary School
Secondary: PublicFenelon Falls Secondary School
Secondary: PublicBracebridge and Muskoka Lakes Secondary School
Secondary: PublicHuntsville High School
Secondary: PublicTrillium Lakelands' AETC's
Secondary: Public- 1 bath
- 2 bed
- 700 sqft
1145 Chelsea Lane, Algonquin Highlands, Ontario • K0M 1J1 • Stanhope



