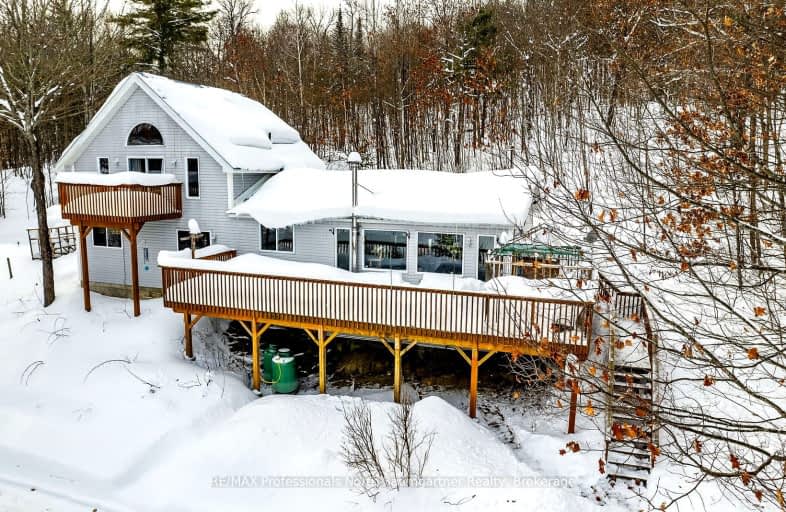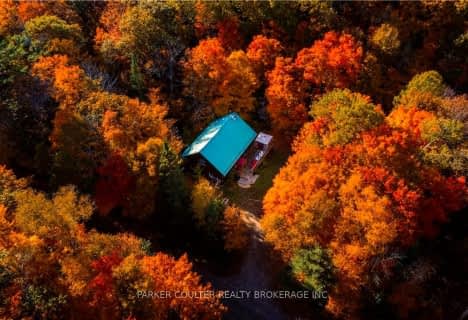
Car-Dependent
- Almost all errands require a car.
Somewhat Bikeable
- Almost all errands require a car.

Irwin Memorial Public School
Elementary: PublicStuart W Baker Elementary School
Elementary: PublicJ Douglas Hodgson Elementary School
Elementary: PublicSpruce Glen Public School
Elementary: PublicArchie Stouffer Elementary School
Elementary: PublicRiverside Public School
Elementary: PublicSt Dominic Catholic Secondary School
Secondary: CatholicGravenhurst High School
Secondary: PublicHaliburton Highland Secondary School
Secondary: PublicBracebridge and Muskoka Lakes Secondary School
Secondary: PublicHuntsville High School
Secondary: PublicTrillium Lakelands' AETC's
Secondary: Public-
The Horseshoe Pits
Haliburton ON 7.98km -
Stanhope Tennis Courts
Haliburton ON 10.66km -
Colebridge Park
Dorset ON 14.32km
-
TD Bank
14 Water St, Minden ON 23.12km -
CIBC
113 Main St, Minden Hills ON K0M 2K0 23.3km -
CIBC
12597 Hwy 35, Minden ON K0M 2K0 23.62km
- 2 bath
- 3 bed
- 1100 sqft
1046 Pine Springs Road, Algonquin Highlands, Ontario • K0M 2K0 • Algonquin Highlands


