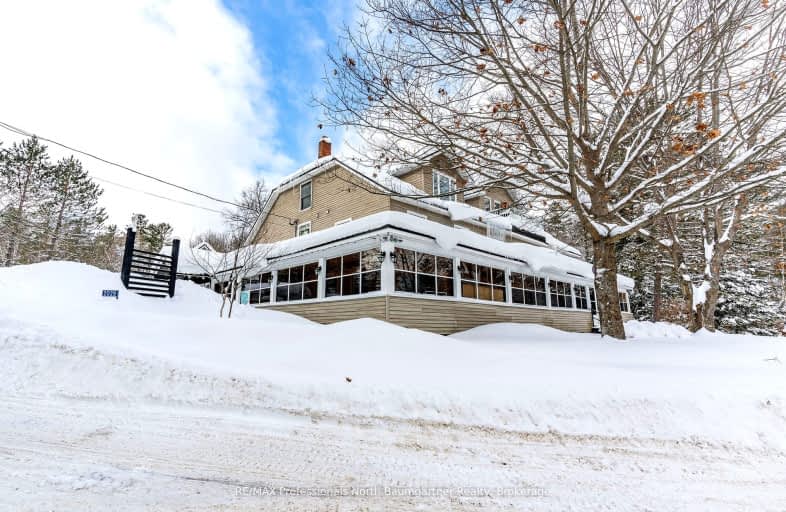Car-Dependent
- Almost all errands require a car.
Somewhat Bikeable
- Almost all errands require a car.

Wilberforce Elementary School
Elementary: PublicIrwin Memorial Public School
Elementary: PublicRidgewood Public School
Elementary: PublicStuart W Baker Elementary School
Elementary: PublicJ Douglas Hodgson Elementary School
Elementary: PublicArchie Stouffer Elementary School
Elementary: PublicSt Dominic Catholic Secondary School
Secondary: CatholicHaliburton Highland Secondary School
Secondary: PublicFenelon Falls Secondary School
Secondary: PublicBracebridge and Muskoka Lakes Secondary School
Secondary: PublicHuntsville High School
Secondary: PublicTrillium Lakelands' AETC's
Secondary: Public-
Haliburton Sculpture Forest
49 Maple Ave, Haliburton ON K0M 1S0 18.16km -
Centennial Park
Dorset ON P0A 1E0 18.49km -
Dorset Lookout Tower
1191 Dorset Scenic Tower Rd, Lake of Bays ON 18.81km
-
BMO Bank of Montreal
194 Highland St, Haliburton ON K0M 1S0 19.32km -
C B C
Skyline Dr, Haliburton ON K0M 1S0 19.38km -
TD Bank Financial Group
231 Highland St, Haliburton ON K0M 1S0 19.39km
- 3 bath
- 1 bed
Unit -2029 Little Hawk Lake Road, Algonquin Highlands, Ontario • K0M 1S0 • Algonquin Highlands
- 3 bath
- 1 bed
Unit -2029 Little Hawk Lake Road, Algonquin Highlands, Ontario • K0M 1S0 • Algonquin Highlands




