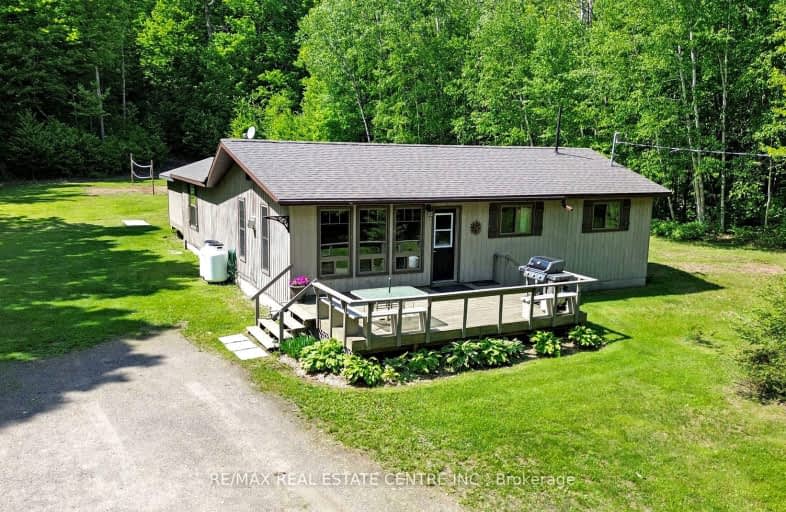Sold on Nov 02, 2024
Note: Property is not currently for sale or for rent.

-
Type: Detached
-
Style: Bungalow
-
Size: 1500 sqft
-
Lot Size: 300 x 604.15 Feet
-
Age: No Data
-
Taxes: $1,300 per year
-
Days on Site: 18 Days
-
Added: Oct 15, 2024 (2 weeks on market)
-
Updated:
-
Last Checked: 3 months ago
-
MLS®#: X9396022
-
Listed By: Re/max real estate centre inc.
This beautiful remodelled 4 seasons home is on 3.54 acres of peaceful & secluded property backing onto a huge wall of Canadian Shield & maple bush. The property is located on a year-round paved road with an 8 min walk to Kawagama Lake with a sandy swim area/boat launch. Herb Lake is a 2 min drive away for excellent kayaking & canoeing. A large detached 20x30 insulated workshop/garage & 16x16 outbuilding/bunkie are also featured. This home offers 1746sqft of living space. The open, bright & airy kitchen overlooks the dining area- featuring a large island, perfect for entertaining. The living room leads into the screened porch- a truly serene space to sit & enjoy your morning coffee. See yourself enjoying a restful night's sleep in the private primary with 4pc ensuite & sliding doors to a secluded deck. Find 3 additional beds for your family & friends, as well as a 4pc bath & separate laundry/utility room. Well insulted with new windows/sliders in 2018. Main heat features a large freestanding propane fireplace & every room has a smart electric baseboard heater & thermostat with remote WIFI phone adjustability so you or your guests can arrive to a cozy warm cottage. This area offers great snowmobiling & ATVing on many nearby well-maintained trails. The expansive driveway is perfect for 8 vehicles or trucks/trailers. Enjoy hiking, walking & exploring the area or just simply relaxing around the fire pit. Dorset is just a 10 min drive for local restaurants, grocery store, pharmacy, LCBO, shops & amenities. Beautiful Algonquin Park is 30 mins away. This home & property have been previously enjoyed as a full-time residence- the current owners have used this as a vacation property with steady rental income- over 200 reviews with a 4.9 star rating, furnishings, fully equipped kitchen, boats, bikes, toys are included in sale. This is a wonderful opportunity for a turn-key investment ready for immediate bookings or simply for your family's new private getaway or forever home.
Property Details
Facts for 2815 Kawagama Lake Road, Algonquin Highlands
Status
Days on Market: 18
Last Status: Sold
Sold Date: Nov 02, 2024
Closed Date: Dec 27, 2024
Expiry Date: Dec 14, 2024
Sold Price: $640,000
Unavailable Date: Nov 04, 2024
Input Date: Oct 15, 2024
Property
Status: Sale
Property Type: Detached
Style: Bungalow
Size (sq ft): 1500
Area: Algonquin Highlands
Availability Date: Flexible
Assessment Amount: $181,000
Assessment Year: 2024
Inside
Bedrooms: 4
Bathrooms: 2
Kitchens: 4
Rooms: 7
Den/Family Room: No
Air Conditioning: None
Fireplace: Yes
Laundry Level: Main
Washrooms: 2
Building
Basement: Crawl Space
Heat Type: Other
Heat Source: Propane
Exterior: Wood
Water Supply: Well
Special Designation: Unknown
Other Structures: Garden Shed
Other Structures: Workshop
Parking
Garage Spaces: 1
Garage Type: Detached
Covered Parking Spaces: 8
Total Parking Spaces: 9
Fees
Tax Year: 2023
Tax Legal Description: PT LT 14 CON 10 SHERBORNE PT 2 19R1080; ALGONQUIN HIGHLANDS
Taxes: $1,300
Highlights
Feature: Beach
Feature: Grnbelt/Conserv
Feature: Lake/Pond
Feature: Marina
Feature: School Bus Route
Feature: Wooded/Treed
Land
Cross Street: Herb Lake Road
Municipality District: Algonquin Highlands
Fronting On: South
Parcel Number: 391170164
Pool: None
Sewer: Septic
Lot Depth: 604.15 Feet
Lot Frontage: 300 Feet
Acres: 2-4.99
Zoning: RR
Rooms
Room details for 2815 Kawagama Lake Road, Algonquin Highlands
| Type | Dimensions | Description |
|---|---|---|
| Kitchen Main | 5.49 x 7.01 | Combined W/Dining |
| Living Main | 3.48 x 5.79 | |
| Sunroom Main | 4.27 x 3.66 | |
| Prim Bdrm Main | 3.48 x 4.11 | W/O To Deck |
| Br Main | 2.44 x 3.45 | |
| 2nd Br Main | 3.20 x 3.45 | |
| 3rd Br Main | 2.36 x 3.20 | |
| Laundry Main | 1.83 x 1.83 |
| XXXXXXXX | XXX XX, XXXX |
XXXXXX XXX XXXX |
$XXX,XXX |
| XXXXXXXX | XXX XX, XXXX |
XXXX XXX XXXX |
$XXX,XXX |
| XXX XX, XXXX |
XXXXXX XXX XXXX |
$XXX,XXX | |
| XXXXXXXX | XXX XX, XXXX |
XXXXXXXX XXX XXXX |
|
| XXX XX, XXXX |
XXXXXX XXX XXXX |
$XXX,XXX |
| XXXXXXXX XXXXXX | XXX XX, XXXX | $668,000 XXX XXXX |
| XXXXXXXX XXXX | XXX XX, XXXX | $650,000 XXX XXXX |
| XXXXXXXX XXXXXX | XXX XX, XXXX | $668,000 XXX XXXX |
| XXXXXXXX XXXXXXXX | XXX XX, XXXX | XXX XXXX |
| XXXXXXXX XXXXXX | XXX XX, XXXX | $699,000 XXX XXXX |

Irwin Memorial Public School
Elementary: PublicStuart W Baker Elementary School
Elementary: PublicJ Douglas Hodgson Elementary School
Elementary: PublicSpruce Glen Public School
Elementary: PublicArchie Stouffer Elementary School
Elementary: PublicRiverside Public School
Elementary: PublicSt Dominic Catholic Secondary School
Secondary: CatholicGravenhurst High School
Secondary: PublicHaliburton Highland Secondary School
Secondary: PublicBracebridge and Muskoka Lakes Secondary School
Secondary: PublicHuntsville High School
Secondary: PublicTrillium Lakelands' AETC's
Secondary: Public-
Dorset Pavillion
Main St, Dorset ON 6.19km -
Dorset Lookout Tower
1191 Dorset Scenic Tower Rd, Lake of Bays ON 6.65km -
Centennial Park
Dorset ON P0A 1E0 6.64km
-
TD Bank Financial Group
25846 Hwy 35, Dwight ON P0A 1H0 16.94km


