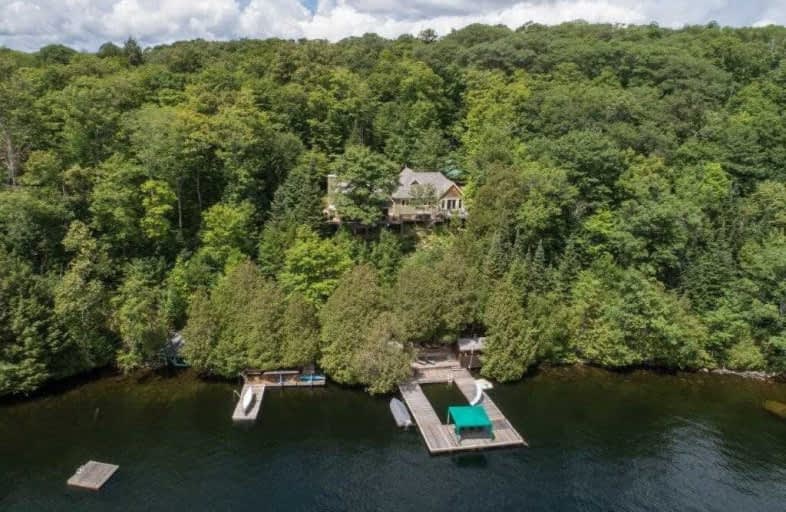Sold on Aug 21, 2020
Note: Property is not currently for sale or for rent.

-
Type: Cottage
-
Style: Other
-
Size: 2000 sqft
-
Lot Size: 333 x 331 Feet
-
Age: 6-15 years
-
Taxes: $44,515 per year
-
Days on Site: 22 Days
-
Added: Jul 30, 2020 (3 weeks on market)
-
Updated:
-
Last Checked: 3 months ago
-
MLS®#: X4859956
-
Listed By: Royal lepage lakes of muskoka., brokerage
Exceptional Private, 2.3 Acres With 333 Ft Clean Shoreline On Kawagama Lake. Outstanding Southeast View. Custom Designed 4 Bdrm Post And Beam Cottage. Separate Master Wing With Lake View, Ensuite, Private Deck. Open Concept Dining/Living/Kitchen Area W/Loft. Large Screened Porch And Deck With Hot Tub Overlooking The Lake. Maple Floors Throughout, Stone Fireplace. Separate Building With Den/Studio, Bathroom And Games Room. Large Docking Area W/ Sauna.
Extras
Fully Winterized W/Newer Prpne Furn. Auto Backup Gnrtr. Road Is Not Plowed In The Winter But Readily Accessible By Snowmobile, Sleds Incl In Price.Most Furnshgs Incl.Ask For Full Legal. **Interboard Listing: Ontario Lakelands R.E. Assoc.**
Property Details
Facts for 3545 Maple Ridge Drive, Algonquin Highlands
Status
Days on Market: 22
Last Status: Sold
Sold Date: Aug 21, 2020
Closed Date: Oct 05, 2020
Expiry Date: Sep 30, 2020
Sold Price: $1,216,000
Unavailable Date: Aug 21, 2020
Input Date: Aug 06, 2020
Prior LSC: Listing with no contract changes
Property
Status: Sale
Property Type: Cottage
Style: Other
Size (sq ft): 2000
Age: 6-15
Area: Algonquin Highlands
Availability Date: Tbd
Inside
Bedrooms: 4
Bathrooms: 3
Kitchens: 1
Rooms: 12
Den/Family Room: No
Air Conditioning: Central Air
Fireplace: Yes
Laundry Level: Main
Central Vacuum: Y
Washrooms: 3
Utilities
Electricity: Yes
Gas: No
Cable: No
Telephone: Yes
Building
Basement: Crawl Space
Basement 2: Part Bsmt
Heat Type: Forced Air
Heat Source: Propane
Exterior: Board/Batten
Exterior: Wood
Water Supply: Other
Special Designation: Unknown
Other Structures: Garden Shed
Parking
Driveway: Private
Garage Type: None
Covered Parking Spaces: 8
Total Parking Spaces: 8
Fees
Tax Year: 2020
Tax Legal Description: Pt Lt28 Con14 Sherbourne Pt 1 & 4 19R6184 T/W H250
Taxes: $44,515
Highlights
Feature: Other
Feature: Sloping
Feature: Waterfront
Feature: Wooded/Treed
Land
Cross Street: Kawagama Lk Rd To Ma
Municipality District: Algonquin Highlands
Fronting On: South
Parcel Number: 392980211
Pool: None
Sewer: Septic
Lot Depth: 331 Feet
Lot Frontage: 333 Feet
Acres: 2-4.99
Zoning: Sr2
Access To Property: Seasonal Priv Rd
Water Features: Dock
Water Features: Marine Rail
Shoreline: Clean
Shoreline: Deep
Shoreline Allowance: Not Ownd
Shoreline Exposure: Se
Alternative Power: Generator-Wired
Rural Services: Electrical
Rural Services: Internet High Spd
Rural Services: Telephone
Water Delivery Features: Heatd Waterlne
Water Delivery Features: Uv System
Rooms
Room details for 3545 Maple Ridge Drive, Algonquin Highlands
| Type | Dimensions | Description |
|---|---|---|
| Living Main | 5.48 x 5.68 | |
| Dining Main | 2.61 x 5.68 | |
| Kitchen Main | 3.91 x 2.27 | |
| Breakfast Main | 4.03 x 2.46 | |
| Master Main | 6.06 x 4.62 | |
| Bathroom Main | 2.45 x 2.89 | 3 Pc Ensuite |
| 2nd Br Main | 3.79 x 3.53 | |
| Bathroom Main | 1.40 x 1.79 | 2 Pc Ensuite |
| 3rd Br Main | 2.85 x 2.95 | |
| 4th Br Main | 3.83 x 2.95 | |
| Bathroom Main | 2.16 x 3.53 | 4 Pc Bath |
| Sunroom Main | 7.86 x 2.75 |
| XXXXXXXX | XXX XX, XXXX |
XXXX XXX XXXX |
$X,XXX,XXX |
| XXX XX, XXXX |
XXXXXX XXX XXXX |
$X,XXX,XXX |
| XXXXXXXX XXXX | XXX XX, XXXX | $1,216,000 XXX XXXX |
| XXXXXXXX XXXXXX | XXX XX, XXXX | $1,298,000 XXX XXXX |

Irwin Memorial Public School
Elementary: PublicStuart W Baker Elementary School
Elementary: PublicJ Douglas Hodgson Elementary School
Elementary: PublicSpruce Glen Public School
Elementary: PublicArchie Stouffer Elementary School
Elementary: PublicRiverside Public School
Elementary: PublicSt Dominic Catholic Secondary School
Secondary: CatholicGravenhurst High School
Secondary: PublicHaliburton Highland Secondary School
Secondary: PublicBracebridge and Muskoka Lakes Secondary School
Secondary: PublicHuntsville High School
Secondary: PublicTrillium Lakelands' AETC's
Secondary: Public

