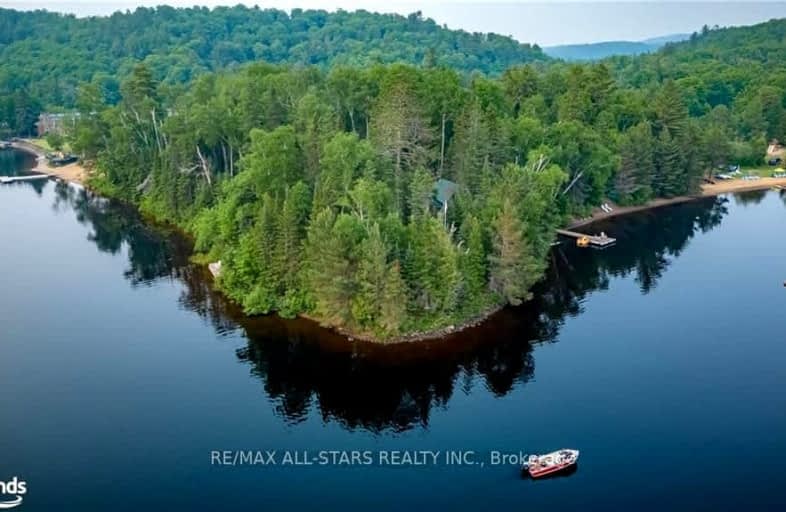Car-Dependent
- Almost all errands require a car.
Somewhat Bikeable
- Almost all errands require a car.

Irwin Memorial Public School
Elementary: PublicSaint Mary's School
Elementary: CatholicPine Glen Public School
Elementary: PublicSpruce Glen Public School
Elementary: PublicRiverside Public School
Elementary: PublicHuntsville Public School
Elementary: PublicSt Dominic Catholic Secondary School
Secondary: CatholicGravenhurst High School
Secondary: PublicHaliburton Highland Secondary School
Secondary: PublicBracebridge and Muskoka Lakes Secondary School
Secondary: PublicHuntsville High School
Secondary: PublicTrillium Lakelands' AETC's
Secondary: Public-
Bush Company Bar & Grill
25748 Highway 35, Dwight, ON P0A 1H0 8.76km -
Muskoka On The Rocks
2215 Highway 60, Huntsville, ON P1H 2J6 15.75km -
Maple Pub & Patio
1235 Deerhurst Drive, Huntsville, ON P1H 1A9 17.43km
-
Erika's Bakery
2832 Highway 60, Dwight, ON P0A 1H0 9.06km -
Chetolah Pottery Studio
1022 W Harvey Avenue, Dorset, ON P0A 1E0 15.67km -
Pizza on Earth
1009 Clan McKay Road, Dorset, ON P0A 1E0 15.37km
-
Garage
1103 Main St, Dorset, ON P0A 1E0 15.35km -
Pharmasave
29 Main Street E, Huntsville, ON P1H 2C6 24.04km -
Robinson's Your Independent Grocer
131 Howland Drive, Huntsville, ON P1H 2P7 24.34km
-
The Cookhouse Saloon
2881 Highway 60, Dwight, ON P0A 1H0 8.19km -
Din's Fresh Fries
2874 Highway 60, Huntsville, ON P1H 2J6 8.33km -
Dot The T Productions
2371 Limberlost Road, Huntsville, ON P1H 2J6 12.3km
-
Huntsville Place Mall
70 King William Street, Huntsville, ON P1H 2A5 22.92km -
Robinson's General Store And Home Hardware
1061 Main St, Dorset, ON P0A 1E0 15.07km -
Canadian Tire
77 King William Street, Huntsville, ON P1H 1E5 22.71km
-
Dwight Market
Dwight Beach Rd & Hwy 60, Dwight, ON P0A 1H0 8.96km -
Farmer's Daughter
118 Highway 60, Huntsville, ON P1H 1C2 22.81km -
Metro
70 King William Street, Huntsville, ON P1H 2A5 23.01km
-
LCBO
2461 Muskoka Road 117 E, Baysville, ON P0B 1A0 30.1km -
Beer Store
118W - 505 Highway, Unit 14, Bracebridge, ON P1L 1X1 49.17km -
LCBO Rosseau
1145 Highway 141, Victoria St, Rosseau, ON P0C 1J0 57.91km
-
Huntsville Marine
373 Highway 60, Huntsville, ON P1H 1B5 21.19km -
Northern Upfitters
5 Howland Drive, Huntsville, ON P1H 1M3 24.73km -
Fireplace King
3 Cairns Drive, Huntsville, ON P1H 1Y3 26.18km
-
Capitol Theatre
8 Main Street W, Huntsville, ON P1H 2E1 24.21km -
Norwood Theatre
106 Manitoba Street, Bracebridge, ON P1L 2B5 48.49km -
Muskoka Drive In Theatre
1001 Theatre Rd, Gravenhurst, ON P1P 1R3 58.61km
-
Huntsville Public Library
7 Minerva Street E, Huntsville, ON P1H 1P2 24.1km
-
Bracebridge Hospital-Muskoka Algonquin Healthcare
75 Ann Street, Bracebridge, ON P1L 2E4 48.2km
-
J. Albert Bauer Provincial Park
ON 8.06km -
Oxtongue River Picnic Area
KM 3, Ontario 12.71km -
Centennial Park
Dorset ON P0A 1E0 14.84km
-
TD Bank Financial Group
25846 Hwy 35, Dwight ON P0A 1H0 8.61km -
Scotiabank
1059 Main St, Dorset ON P0A 1E0 15km -
BMO Bank of Montreal
91 King William St, Huntsville ON P1H 1E5 22.59km
- 2 bath
- 3 bed
- 1100 sqft
1058 Algonquin Outfitters Road, Algonquin Highlands, Ontario • P0A 1H0 • Algonquin Highlands



