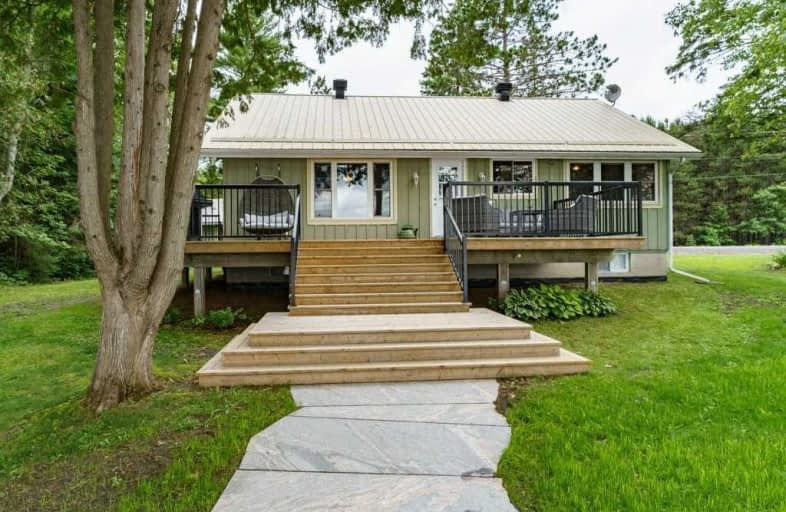Sold on Jul 10, 2021
Note: Property is not currently for sale or for rent.

-
Type: Cottage
-
Style: Bungalow-Raised
-
Size: 1100 sqft
-
Lot Size: 100 x 137 Feet
-
Age: 51-99 years
-
Taxes: $2,511 per year
-
Days on Site: 7 Days
-
Added: Jul 03, 2021 (1 week on market)
-
Updated:
-
Last Checked: 3 months ago
-
MLS®#: X5294597
-
Listed By: Sutton group-heritage realty inc., brokerage
Welcome To This Year Round 4 Bedroom 2 Bathroom Turnkey Family Retreat On Little Boshkung, Part Of A Large 3 Lake Chain In Haliburton. Expansive Deck Overlooks 100' Of South East Facing Sandy Beach. Upgrades Include Granite Landscaping, Propane Firepit For Evening Get Togethers, Detached Double Car Garage With Workshop. Easy Boat Ride To Restaurants, Marina, Ice Cream Shop And Short Drive To Rhubarb Restaurant Or Famous Boshkung Brewery.
Property Details
Facts for 8636 Ontario 118, Algonquin Highlands
Status
Days on Market: 7
Last Status: Sold
Sold Date: Jul 10, 2021
Closed Date: Aug 12, 2021
Expiry Date: Sep 28, 2021
Sold Price: $1,200,000
Unavailable Date: Jul 10, 2021
Input Date: Jul 03, 2021
Prior LSC: Listing with no contract changes
Property
Status: Sale
Property Type: Cottage
Style: Bungalow-Raised
Size (sq ft): 1100
Age: 51-99
Area: Algonquin Highlands
Availability Date: Tba
Inside
Bedrooms: 3
Bedrooms Plus: 1
Bathrooms: 2
Kitchens: 1
Rooms: 6
Den/Family Room: Yes
Air Conditioning: None
Fireplace: No
Laundry Level: Lower
Central Vacuum: N
Washrooms: 2
Utilities
Electricity: Yes
Gas: No
Cable: No
Telephone: No
Building
Basement: Finished
Heat Type: Other
Heat Source: Other
Exterior: Board/Batten
Elevator: N
UFFI: No
Energy Certificate: N
Water Supply Type: Drilled Well
Water Supply: Well
Physically Handicapped-Equipped: N
Special Designation: Unknown
Other Structures: Garden Shed
Retirement: N
Parking
Driveway: Pvt Double
Garage Spaces: 2
Garage Type: Detached
Covered Parking Spaces: 6
Total Parking Spaces: 8
Fees
Tax Year: 2021
Tax Legal Description: Pt Lt 10 Con 1 Stanhope As In H128737
Taxes: $2,511
Highlights
Feature: Clear View
Feature: Lake/Pond
Feature: Level
Feature: Waterfront
Land
Cross Street: Hwy 118 And Hwy 35
Municipality District: Algonquin Highlands
Fronting On: South
Pool: None
Sewer: Septic
Lot Depth: 137 Feet
Lot Frontage: 100 Feet
Acres: < .50
Zoning: Residential
Waterfront: Direct
Additional Media
- Virtual Tour: https://unbranded.youriguide.com/8636_on_118_algonquin_highlands_on/
Rooms
Room details for 8636 Ontario 118, Algonquin Highlands
| Type | Dimensions | Description |
|---|---|---|
| Living Main | 4.87 x 5.64 | Open Concept, O/Looks Frontyard, W/O To Deck |
| Kitchen Main | 2.58 x 3.89 | Open Concept, B/I Microwave |
| Dining Main | 2.90 x 4.68 | |
| 2nd Br Main | 2.87 x 3.50 | |
| 3rd Br Main | 3.50 x 2.99 | B/I Closet |
| 4th Br Main | 2.60 x 2.57 | B/I Closet |
| Bathroom Main | 1.52 x 2.31 | 4 Pc Bath |
| Br Lower | 3.90 x 5.23 | W/I Closet |
| Rec Lower | 5.41 x 6.59 | |
| Laundry Lower | 2.18 x 4.44 | |
| Bathroom Lower | 2.22 x 4.39 | 3 Pc Bath, B/I Closet |
| XXXXXXXX | XXX XX, XXXX |
XXXX XXX XXXX |
$X,XXX,XXX |
| XXX XX, XXXX |
XXXXXX XXX XXXX |
$X,XXX,XXX |
| XXXXXXXX XXXX | XXX XX, XXXX | $1,200,000 XXX XXXX |
| XXXXXXXX XXXXXX | XXX XX, XXXX | $1,250,000 XXX XXXX |

Wilberforce Elementary School
Elementary: PublicIrwin Memorial Public School
Elementary: PublicRidgewood Public School
Elementary: PublicStuart W Baker Elementary School
Elementary: PublicJ Douglas Hodgson Elementary School
Elementary: PublicArchie Stouffer Elementary School
Elementary: PublicSt Dominic Catholic Secondary School
Secondary: CatholicHaliburton Highland Secondary School
Secondary: PublicFenelon Falls Secondary School
Secondary: PublicBracebridge and Muskoka Lakes Secondary School
Secondary: PublicHuntsville High School
Secondary: PublicTrillium Lakelands' AETC's
Secondary: Public

