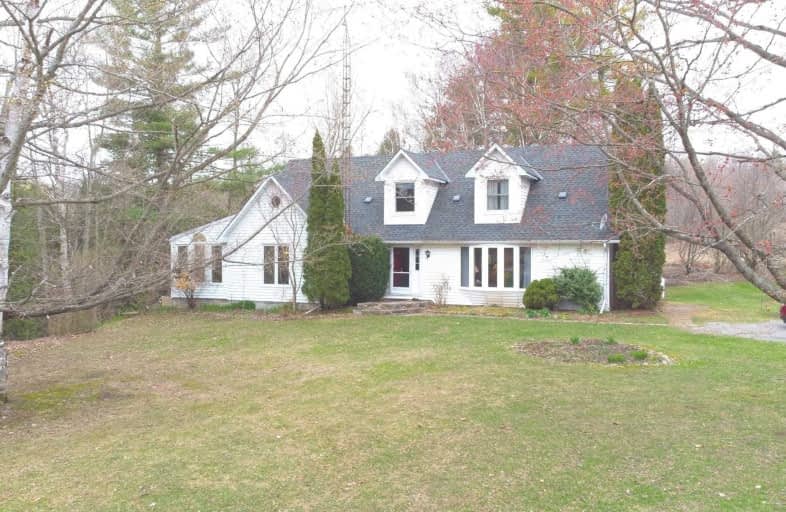Sold on Apr 20, 2021
Note: Property is not currently for sale or for rent.

-
Type: Detached
-
Style: 2-Storey
-
Lot Size: 401.03 x 552.45 Feet
-
Age: No Data
-
Taxes: $3,804 per year
-
Days on Site: 6 Days
-
Added: Apr 14, 2021 (6 days on market)
-
Updated:
-
Last Checked: 2 months ago
-
MLS®#: X5194257
-
Listed By: Re/max hallmark first group realty ltd., brokerage
Wow!Spectacular 5 Acre W/Lawn, Trees & Pond Complete W/Cape Cod Style 2 Stry Home W/Lots Of Upgrades. Enter Into Bright Spacious Foyer W/Porcelain Fl Thru To Spacious Country Kit W/Hrdwd Fl, B/I Dw, Sgwo To Covered Patio O/L Yard, Fields, Trees & Pond. Mud Room Off Kit W/2 Pce Bath & Pantry. Formal Liv Rm Has Fl-Ceiling Stone Fireplace (As Is) & Bay Window O/L Big Front Yrd Trees & Nature. Formal Dr W/Laminate Flr. Open To Bright Sunrm W/Door To Yard.
Extras
Mn Fl Master Bdrm W/Dbl Closet & Broadloom. Upstairs Is 4 Additional Bdrms. Bsmt Has Fin Rec Rm, Lrg Workshop & Utility Rm W/Propane Furnace (2019), Water Softener & Filtration & Uv Light (2019). Good Comfortable Home-Nature Lovers Paradise
Property Details
Facts for 10264 Community Centre Road, Alnwick/Haldimand
Status
Days on Market: 6
Last Status: Sold
Sold Date: Apr 20, 2021
Closed Date: Jul 29, 2021
Expiry Date: Jul 10, 2021
Sold Price: $840,000
Unavailable Date: Apr 20, 2021
Input Date: Apr 14, 2021
Prior LSC: Sold
Property
Status: Sale
Property Type: Detached
Style: 2-Storey
Area: Alnwick/Haldimand
Community: Rural Alnwick/Haldimand
Availability Date: 30-90 Days/Tba
Inside
Bedrooms: 5
Bathrooms: 2
Kitchens: 1
Rooms: 12
Den/Family Room: No
Air Conditioning: Central Air
Fireplace: Yes
Laundry Level: Main
Central Vacuum: N
Washrooms: 2
Utilities
Electricity: Yes
Gas: No
Cable: No
Telephone: Available
Building
Basement: Part Fin
Heat Type: Forced Air
Heat Source: Propane
Exterior: Vinyl Siding
UFFI: No
Water Supply Type: Dug Well
Water Supply: Well
Special Designation: Unknown
Parking
Driveway: Private
Garage Type: None
Covered Parking Spaces: 3
Total Parking Spaces: 3
Fees
Tax Year: 2020
Tax Legal Description: Pt Lt 32 Con 4 Haldimand Pt 1, 39R458; S/T Hd17599
Taxes: $3,804
Highlights
Feature: Lake/Pond
Feature: Wooded/Treed
Land
Cross Street: Community Centre Rd/
Municipality District: Alnwick/Haldimand
Fronting On: North
Pool: None
Sewer: Septic
Lot Depth: 552.45 Feet
Lot Frontage: 401.03 Feet
Additional Media
- Virtual Tour: https://my.matterport.com/show/?m=dDaYJKJM2RJ
Rooms
Room details for 10264 Community Centre Road, Alnwick/Haldimand
| Type | Dimensions | Description |
|---|---|---|
| Dining Main | 3.44 x 4.60 | Combined W/Solarium, Laminate, W/O To Garden |
| Living Main | 3.96 x 6.58 | Sunken Room, Bay Window, Fireplace Insert |
| Solarium Main | 3.96 x 3.40 | O/Looks Dining, Laminate, W/O To Garden |
| Kitchen Main | 3.53 x 6.50 | Hardwood Floor, Eat-In Kitchen, Sliding Doors |
| Master Main | 3.60 x 5.33 | Ceiling Fan, Closet, Double Closet |
| Foyer Main | 3.01 x 3.01 | Closet, Porcelain Floor |
| 2nd Br 2nd | 3.60 x 4.80 | Broadloom |
| 3rd Br 2nd | 3.10 x 3.40 | Broadloom |
| 4th Br 2nd | 4.60 x 4.20 | Broadloom |
| 5th Br 2nd | 2.30 x 3.70 | Broadloom |
| Rec Lower | 3.66 x 8.20 | Broadloom |

| XXXXXXXX | XXX XX, XXXX |
XXXX XXX XXXX |
$XXX,XXX |
| XXX XX, XXXX |
XXXXXX XXX XXXX |
$XXX,XXX | |
| XXXXXXXX | XXX XX, XXXX |
XXXX XXX XXXX |
$XXX,XXX |
| XXX XX, XXXX |
XXXXXX XXX XXXX |
$XXX,XXX |
| XXXXXXXX XXXX | XXX XX, XXXX | $840,000 XXX XXXX |
| XXXXXXXX XXXXXX | XXX XX, XXXX | $674,900 XXX XXXX |
| XXXXXXXX XXXX | XXX XX, XXXX | $540,000 XXX XXXX |
| XXXXXXXX XXXXXX | XXX XX, XXXX | $589,900 XXX XXXX |

Merwin Greer School
Elementary: PublicSt. Joseph Catholic Elementary School
Elementary: CatholicBaltimore Public School
Elementary: PublicSt. Mary Catholic Elementary School
Elementary: CatholicGrafton Public School
Elementary: PublicC R Gummow School
Elementary: PublicPeterborough Collegiate and Vocational School
Secondary: PublicPort Hope High School
Secondary: PublicKenner Collegiate and Vocational Institute
Secondary: PublicHoly Cross Catholic Secondary School
Secondary: CatholicSt. Mary Catholic Secondary School
Secondary: CatholicCobourg Collegiate Institute
Secondary: Public
