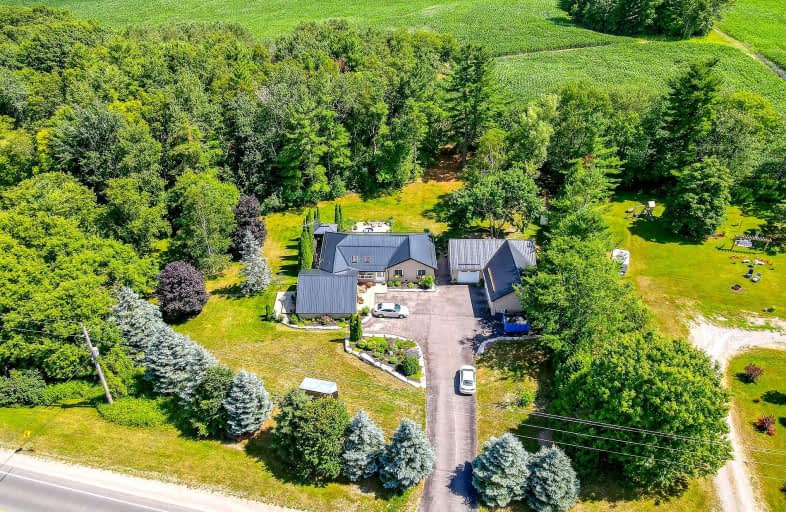Car-Dependent
- Almost all errands require a car.
0
/100
Somewhat Bikeable
- Almost all errands require a car.
20
/100

Colborne School
Elementary: Public
14.31 km
Roseneath Centennial Public School
Elementary: Public
11.96 km
Baltimore Public School
Elementary: Public
12.16 km
St. Mary Catholic Elementary School
Elementary: Catholic
10.34 km
Grafton Public School
Elementary: Public
10.96 km
Northumberland Hills Public School
Elementary: Public
6.96 km
Norwood District High School
Secondary: Public
33.31 km
Port Hope High School
Secondary: Public
27.21 km
Campbellford District High School
Secondary: Public
30.80 km
St. Mary Catholic Secondary School
Secondary: Catholic
16.53 km
East Northumberland Secondary School
Secondary: Public
23.39 km
Cobourg Collegiate Institute
Secondary: Public
17.32 km
-
Cuttle Cottage Lavender Farm
295 Vernonville Rd, Colborne ON 9.24km -
Jubalee Beach Park
Rte 3, Grafton ON K0K 2G0 10.26km -
Century Game Park
ON 12.39km
-
TD Canada Trust ATM
262 Orch Rd, Colborne ON K0K 1S0 11.42km -
TD Canada Trust ATM
262 Orch Rd, Colborne ON K0K 1S0 11.42km -
TD Bank Financial Group
262 Orch Rd, Colborne ON K0K 1S0 11.5km


