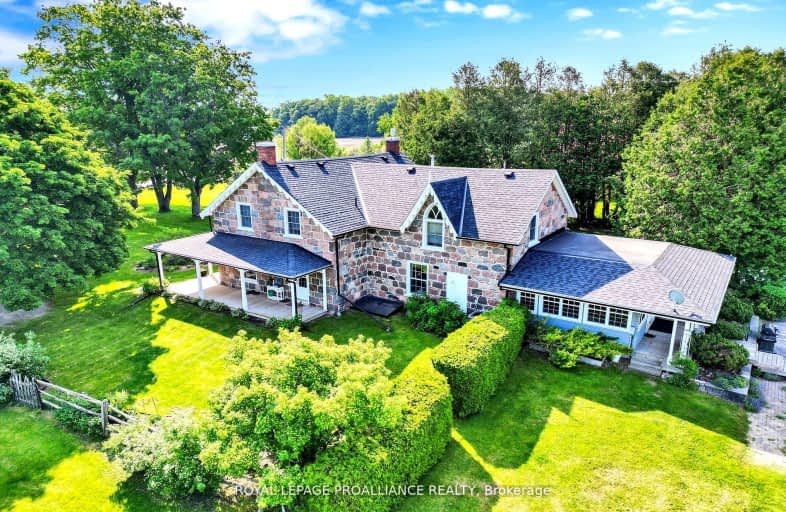Car-Dependent
- Almost all errands require a car.
Somewhat Bikeable
- Most errands require a car.

Roseneath Centennial Public School
Elementary: PublicBaltimore Public School
Elementary: PublicSt. Mary Catholic Elementary School
Elementary: CatholicGrafton Public School
Elementary: PublicNorthumberland Hills Public School
Elementary: PublicNorth Shore Public School
Elementary: PublicNorwood District High School
Secondary: PublicPort Hope High School
Secondary: PublicCampbellford District High School
Secondary: PublicKenner Collegiate and Vocational Institute
Secondary: PublicSt. Mary Catholic Secondary School
Secondary: CatholicCobourg Collegiate Institute
Secondary: Public-
Castle John's Pub
900 Division Street, Cobourg, ON K9A 5V2 20.01km -
The Mill Restaurant and Pub
990 Ontario Street, Cobourg, ON K9A 3C7 20.54km -
McGillicafey's Pub and Eatery
13 Bridge Street N, Hastings, ON K0L 1Y0 20.81km
-
The Boat House Cafe
7100 County Road 18, Roseneath, ON K0K 2X0 5.16km -
Jeannine's BACK TALK CAFE
9 Main Street, Warkworth, ON K0K 3K0 15.25km -
Our Lucky Stars
16 Main Street, Warkworth, ON K0K 3K0 15.3km
-
Durham Ultimate Fitness Club
164 Baseline Road E, Bowmanville, ON L1C 3L4 55.47km
-
Pharmasave
60 Ontario Street, Port Hope, ON L1A 2T8 27.8km -
Sullivan's Pharmacy
71 Hunter Street E, Peterborough, ON K9H 1G4 27.85km -
Mike & Lori's No Frills
155 Elizabeth Street, Brighton, ON K0K 1H0 28.24km
-
Pizza Pad
8567 Highway 45, Roseneath, ON K0K 2X0 4.19km -
The Boat House Cafe
7100 County Road 18, Roseneath, ON K0K 2X0 5.16km -
Villa Conti
337 Covert Hill Road, RR 1, Warkworth, ON K0K 3K0 5.79km
-
Northumberland Mall
1111 Elgin Street W, Cobourg, ON K9A 5H7 21.73km -
Lansdowne Place
645 Lansdowne Street W, Peterborough, ON K9J 7Y5 27.61km -
Peterborough Square
360 George Street N, Peterborough, ON K9H 7E7 28.29km
-
TNS Health Food Organic Supermarket
955 Elgin Street West, Unit 1a, Cobourg, ON K9A 5J3 21.43km -
The Grocery Outlet
982 Highway, Suite 7, Peterborough, ON K9J 6X8 24.49km -
Morello's Your Independent Grocer
400 Lansdowne Street E, Peterborough, ON K9L 0B2 25.71km
-
The Beer Store
570 Lansdowne Street W, Peterborough, ON K9J 1Y9 27.57km -
Liquor Control Board of Ontario
879 Lansdowne Street W, Peterborough, ON K9J 1Z5 28.07km -
LCBO
Highway 7, Havelock, ON K0L 1Z0 36.93km
-
MTW Heating and Cooling
Cobourg, ON K9A 5G9 20.18km -
Country Hearth & Chimney
7650 County Road 2, RR4, Cobourg, ON K9A 4J7 21.98km -
Hoover's Home Energy
4542 Highway 2, Port Hope, ON L1A 3V5 29.26km
-
Port Hope Drive In
2141 Theatre Road, Cobourg, ON K9A 4J7 23.79km -
Galaxy Cinemas
320 Water Street, Peterborough, ON K9H 7N9 28.17km -
Centre Theatre
120 Dundas Street W, Trenton, ON K8V 3P3 38.23km
-
Peterborough Public Library
345 Aylmer Street N, Peterborough, ON K9H 3V7 28.51km -
Marmora Public Library
37 Forsyth St, Marmora, ON K0K 2M0 48.65km -
Clarington Public Library
2950 Courtice Road, Courtice, ON L1E 2H8 62.98km
-
Northumberland Hills Hospital
1000 Depalma Drive, Cobourg, ON K9A 5W6 20.98km -
Peterborough Regional Health Centre
1 Hospital Drive, Peterborough, ON K9J 7C6 29.62km -
Extendicare (Cobourg)
130 New Densmore Road, Cobourg, ON K9A 5W2 19.37km
-
Jubalee Beach Park
Rte 3, Grafton ON K0K 2G0 16.05km -
Twin Diamond Park
Colborne ON 19.82km -
Durham Street Park
Colborne ON 20.35km
-
Kawartha Credit Union
1107 Heritage Line, Keene ON K0L 2G0 14.53km -
RBC Royal Bank
36 Main St, Warkworth ON K0K 3K0 15.34km -
TD Canada Trust ATM
262 Orch Rd, Colborne ON K0K 1S0 17.29km


