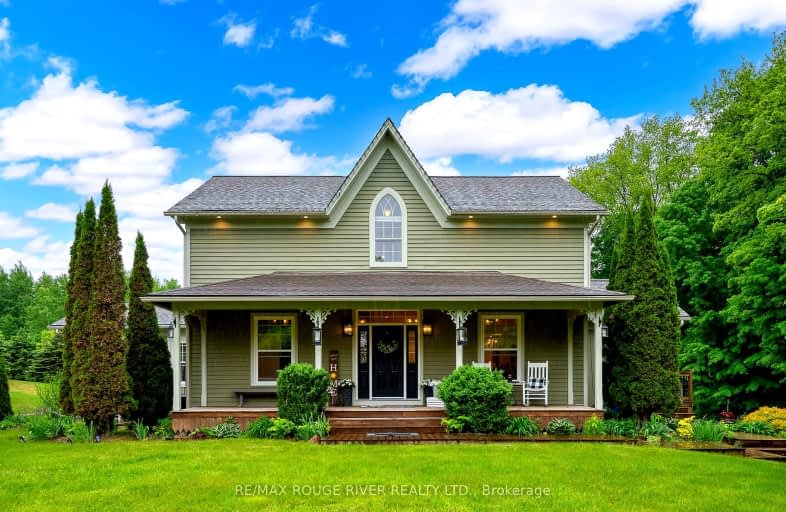Car-Dependent
- Almost all errands require a car.
Somewhat Bikeable
- Almost all errands require a car.

Colborne School
Elementary: PublicRoseneath Centennial Public School
Elementary: PublicPercy Centennial Public School
Elementary: PublicSt. Mary Catholic Elementary School
Elementary: CatholicGrafton Public School
Elementary: PublicNorthumberland Hills Public School
Elementary: PublicNorwood District High School
Secondary: PublicPort Hope High School
Secondary: PublicCampbellford District High School
Secondary: PublicSt. Mary Catholic Secondary School
Secondary: CatholicEast Northumberland Secondary School
Secondary: PublicCobourg Collegiate Institute
Secondary: Public-
The Smoke House Eatery and Pub
6 Oliphant Road, Brighton, ON K0K 1H0 19.52km -
Castle John's Pub
900 Division Street, Cobourg, ON K9A 5V2 20.53km -
Oasis Bar & Grill
31 King Street E, Cobourg, ON K9A 1K6 21.24km
-
The Boat House Cafe
7100 County Road 18, Roseneath, ON K0K 2X0 13.05km -
Jeannine's BACK TALK CAFE
9 Main Street, Warkworth, ON K0K 3K0 14.02km -
K Okay
16 Main Street, Warkworth, ON K0K 3K0 14.07km
-
Anytime Fitness
115 Toronto Rd, Port Hope, ON L1A 3S4 31.55km -
Fit4less Peterborough
898 Monaghan Road, unit 3, Peterborough, ON K9J 1Y9 35.96km -
GoodLife Fitness
1154 Chemong Rd, Peterborough, ON K9H 7J6 39.68km
-
Mike & Lori's No Frills
155 Elizabeth Street, Brighton, ON K0K 1H0 20.3km -
Pharmasave
60 Ontario Street, Port Hope, ON L1A 2T8 30km -
Shoppers Drug Mart
83 Dundas Street W, Trenton, ON K8V 3P3 31.43km
-
Villa Conti
337 Covert Hill Road, RR 1, Warkworth, ON K0K 3K0 6.09km -
Triple O's
301 Big Apple Drive, Colborne, ON K0K 1S0 9.57km -
Scenery Drive Restaurant
6193 County Road 45, Baltimore, ON K0K 1C0 10.73km
-
Northumberland Mall
1111 Elgin Street W, Cobourg, ON K9A 5H7 22.71km -
Lansdowne Place
645 Lansdowne Street W, Peterborough, ON K9J 7Y5 35.98km -
Peterborough Square
360 George Street N, Peterborough, ON K9H 7E7 36.63km
-
Mike & Lori's No Frills
155 Elizabeth Street, Brighton, ON K0K 1H0 20.3km -
TNS Health Food Organic Supermarket
955 Elgin Street West, Unit 1a, Cobourg, ON K9A 5J3 22.39km -
Fisher's No Frills
15 Canrobert Street, Campbellford, ON K0L 1L0 27.68km
-
The Beer Store
570 Lansdowne Street W, Peterborough, ON K9J 1Y9 35.94km -
Liquor Control Board of Ontario
879 Lansdowne Street W, Peterborough, ON K9J 1Z5 36.44km -
LCBO
Highway 7, Havelock, ON K0L 1Z0 39.3km
-
Esso Grafton Gas & Service
10843 County Road 2, Grafton, ON K0K 2G0 11.82km -
Petro-Canada
490 White Street, Cobourg, ON K9A 5N4 21.85km -
Kwik Fill
2551-2557 Delaware Ave 23.58km
-
Port Hope Drive In
2141 Theatre Road, Cobourg, ON K9A 4J7 25.25km -
Centre Theatre
120 Dundas Street W, Trenton, ON K8V 3P3 31.34km -
Galaxy Cinemas
320 Water Street, Peterborough, ON K9H 7N9 36.51km
-
Peterborough Public Library
345 Aylmer Street N, Peterborough, ON K9H 3V7 36.85km -
Marmora Public Library
37 Forsyth St, Marmora, ON K0K 2M0 49.25km -
Clarington Public Library
2950 Courtice Road, Courtice, ON L1E 2H8 67.63km
-
Northumberland Hills Hospital
1000 Depalma Drive, Cobourg, ON K9A 5W6 22.15km -
Peterborough Regional Health Centre
1 Hospital Drive, Peterborough, ON K9J 7C6 37.99km -
Extendicare (Cobourg)
130 New Densmore Road, Cobourg, ON K9A 5W2 20.06km


