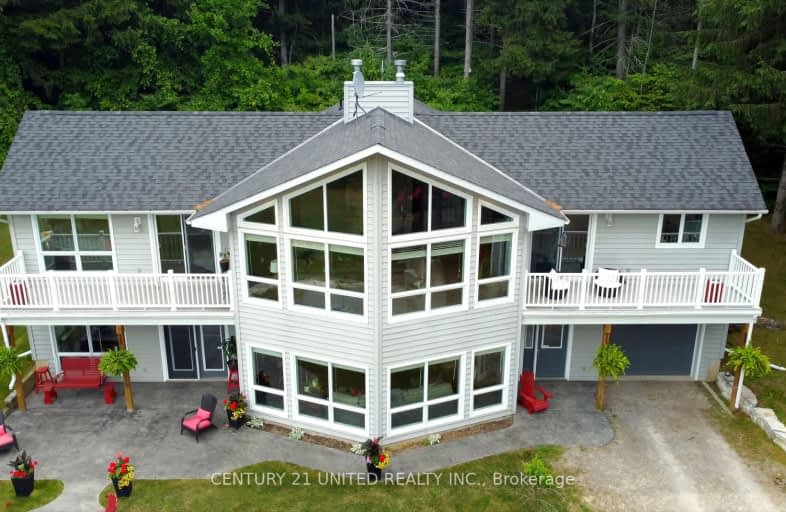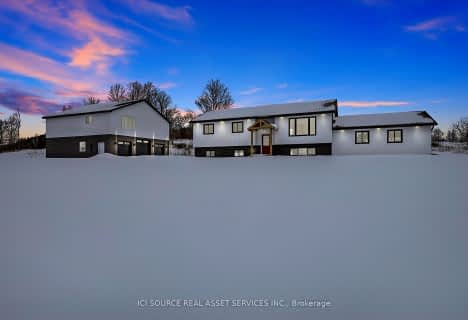Sold on Jan 22, 2024
Note: Property is not currently for sale or for rent.

-
Type: Detached
-
Style: 2-Storey
-
Size: 3000 sqft
-
Lot Size: 765 x 486 Feet
-
Age: 16-30 years
-
Taxes: $4,888 per year
-
Days on Site: 122 Days
-
Added: Sep 22, 2023 (4 months on market)
-
Updated:
-
Last Checked: 3 months ago
-
MLS®#: X7025838
-
Listed By: Century 21 united realty inc.
This beautiful custom home on close to 8 acres was built in 2006 and shows pride of ownership with every detail. Minutes to Rice Lake, the Hastings marina, parks and public beaches are just the beginning of what make this home special. The main level boasts a large maple kitchen with new quartz countertops, butlers pantry including laundry which walks out to a large back deck. The kitchen opens to the dining area. Balconies off the dining and main bedroom offer beautiful views. The perfect spot to enjoy a morning coffee or unwind at the end of the day. Vaulted ceilings in the living area allow in plenty of natural light, propane fireplace and floor to ceiling stone hearth, bringing warmth and coziness to the large rooms. The inviting primary suite, a large walk in closet and private ensuite make along with 2 more main floor bedrooms. A fully finished lower level with rec room, family/games/exercise area, roughed in for an accessory suite, bedroom and 4 pc bath with soaker. A must see!
Property Details
Facts for 185 Coyle Road, Alnwick/Haldimand
Status
Days on Market: 122
Last Status: Sold
Sold Date: Jan 22, 2024
Closed Date: Feb 22, 2024
Expiry Date: Mar 22, 2024
Sold Price: $950,000
Unavailable Date: Jan 22, 2024
Input Date: Sep 22, 2023
Property
Status: Sale
Property Type: Detached
Style: 2-Storey
Size (sq ft): 3000
Age: 16-30
Area: Alnwick/Haldimand
Community: Rural Alnwick/Haldimand
Availability Date: Flexible
Inside
Bedrooms: 3
Bedrooms Plus: 1
Bathrooms: 4
Kitchens: 1
Rooms: 7
Den/Family Room: No
Air Conditioning: Central Air
Fireplace: Yes
Laundry Level: Main
Central Vacuum: Y
Washrooms: 4
Utilities
Electricity: Yes
Gas: No
Cable: Available
Telephone: Available
Building
Basement: Fin W/O
Basement 2: Walk-Up
Heat Type: Forced Air
Heat Source: Propane
Exterior: Vinyl Siding
Elevator: N
UFFI: No
Water Supply Type: Drilled Well
Water Supply: Well
Physically Handicapped-Equipped: N
Special Designation: Unknown
Other Structures: Garden Shed
Other Structures: Workshop
Retirement: N
Parking
Driveway: Pvt Double
Garage Spaces: 2
Garage Type: Attached
Covered Parking Spaces: 6
Total Parking Spaces: 8
Fees
Tax Year: 2023
Tax Legal Description: PT LT 21 CON 4 ALNWICK PT 1,2 & 3, 39R2985; **
Taxes: $4,888
Highlights
Feature: Beach
Feature: Campground
Feature: Hospital
Feature: Library
Feature: Marina
Feature: Park
Land
Cross Street: Hwy 45 South To Coyl
Municipality District: Alnwick/Haldimand
Fronting On: North
Parcel Number: 511190249
Pool: None
Sewer: Septic
Lot Depth: 486 Feet
Lot Frontage: 765 Feet
Lot Irregularities: Irregular
Zoning: R1
Waterfront: None
Additional Media
- Virtual Tour: https://youtu.be/fRCwjKsJPQI
Rooms
Room details for 185 Coyle Road, Alnwick/Haldimand
| Type | Dimensions | Description |
|---|---|---|
| Kitchen Main | 4.40 x 4.09 | B/I Appliances, Quartz Counter, Pantry |
| Pantry Main | 2.38 x 4.40 | Laundry Sink |
| Dining Main | 2.80 x 6.56 | Balcony |
| Great Rm Main | 6.82 x 7.07 | Floor/Ceil Fireplace, Stone Fireplace, Cathedral Ceiling |
| Br Main | 6.26 x 6.15 | 3 Pc Ensuite, Balcony, Closet |
| Bathroom Main | 3.11 x 1.61 | |
| Bathroom Main | 1.78 x 2.37 | |
| 2nd Br Main | 10.00 x 10.90 | |
| 3rd Br Main | 10.00 x 10.90 | |
| Rec Lower | 22.40 x 17.10 | Fireplace |
| Bathroom Lower | 10.00 x 6.90 | Soaker |
| Br Lower | 9.10 x 10.10 |

| XXXXXXXX | XXX XX, XXXX |
XXXX XXX XXXX |
$XXX,XXX |
| XXX XX, XXXX |
XXXXXX XXX XXXX |
$XXX,XXX | |
| XXXXXXXX | XXX XX, XXXX |
XXXX XXX XXXX |
$XXX,XXX |
| XXX XX, XXXX |
XXXXXX XXX XXXX |
$XXX,XXX | |
| XXXXXXXX | XXX XX, XXXX |
XXXXXXX XXX XXXX |
|
| XXX XX, XXXX |
XXXXXX XXX XXXX |
$XXX,XXX | |
| XXXXXXXX | XXX XX, XXXX |
XXXXXXXX XXX XXXX |
|
| XXX XX, XXXX |
XXXXXX XXX XXXX |
$XXX,XXX | |
| XXXXXXXX | XXX XX, XXXX |
XXXXXXX XXX XXXX |
|
| XXX XX, XXXX |
XXXXXX XXX XXXX |
$XXX,XXX | |
| XXXXXXXX | XXX XX, XXXX |
XXXXXXX XXX XXXX |
|
| XXX XX, XXXX |
XXXXXX XXX XXXX |
$XXX,XXX |
| XXXXXXXX XXXX | XXX XX, XXXX | $950,000 XXX XXXX |
| XXXXXXXX XXXXXX | XXX XX, XXXX | $999,900 XXX XXXX |
| XXXXXXXX XXXX | XXX XX, XXXX | $690,000 XXX XXXX |
| XXXXXXXX XXXXXX | XXX XX, XXXX | $700,000 XXX XXXX |
| XXXXXXXX XXXXXXX | XXX XX, XXXX | XXX XXXX |
| XXXXXXXX XXXXXX | XXX XX, XXXX | $748,000 XXX XXXX |
| XXXXXXXX XXXXXXXX | XXX XX, XXXX | XXX XXXX |
| XXXXXXXX XXXXXX | XXX XX, XXXX | $774,900 XXX XXXX |
| XXXXXXXX XXXXXXX | XXX XX, XXXX | XXX XXXX |
| XXXXXXXX XXXXXX | XXX XX, XXXX | $799,900 XXX XXXX |
| XXXXXXXX XXXXXXX | XXX XX, XXXX | XXX XXXX |
| XXXXXXXX XXXXXX | XXX XX, XXXX | $839,900 XXX XXXX |
Car-Dependent
- Almost all errands require a car.
Somewhat Bikeable
- Almost all errands require a car.

Hastings Public School
Elementary: PublicRoseneath Centennial Public School
Elementary: PublicPercy Centennial Public School
Elementary: PublicSt. Paul Catholic Elementary School
Elementary: CatholicNorthumberland Hills Public School
Elementary: PublicNorth Shore Public School
Elementary: PublicNorwood District High School
Secondary: PublicCampbellford District High School
Secondary: PublicKenner Collegiate and Vocational Institute
Secondary: PublicSt. Mary Catholic Secondary School
Secondary: CatholicThomas A Stewart Secondary School
Secondary: PublicCobourg Collegiate Institute
Secondary: Public- 2 bath
- 3 bed
- 1100 sqft
415 Coyle Road, Alnwick/Haldimand, Ontario • K0K 2X0 • Rural Alnwick/Haldimand


