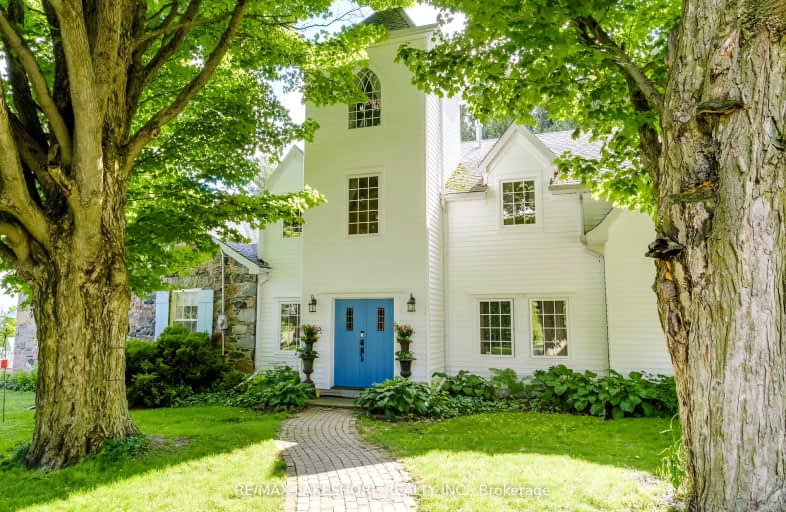
Car-Dependent
- Almost all errands require a car.
Somewhat Bikeable
- Almost all errands require a car.

Merwin Greer School
Elementary: PublicBaltimore Public School
Elementary: PublicSt. Mary Catholic Elementary School
Elementary: CatholicGrafton Public School
Elementary: PublicNorthumberland Hills Public School
Elementary: PublicC R Gummow School
Elementary: PublicNorwood District High School
Secondary: PublicPort Hope High School
Secondary: PublicCampbellford District High School
Secondary: PublicSt. Mary Catholic Secondary School
Secondary: CatholicEast Northumberland Secondary School
Secondary: PublicCobourg Collegiate Institute
Secondary: Public-
Jubalee Beach Park
Rte 3, Grafton ON K0K 2G0 4.39km -
Jubalee Beach Park
268 Wick Low Beach Rd, Colborne ON K0K 1S0 8.16km -
Donegan Park
D'Arcy St, Cobourg ON 12km
-
TD Bank Financial Group
262 Orch Rd, Colborne ON K0K 1S0 10.85km -
CoinFlip Bitcoin ATM
428 King St E, Cobourg ON K9A 1M6 10.92km -
TD Canada Trust ATM
262 Orch Rd, Colborne ON K0K 1S0 10.99km

