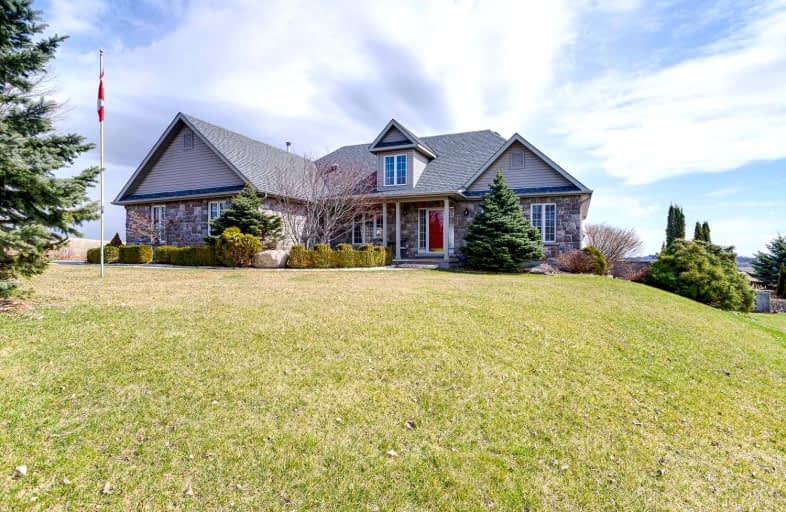Sold on Apr 23, 2022
Note: Property is not currently for sale or for rent.

-
Type: Detached
-
Style: Bungaloft
-
Size: 2000 sqft
-
Lot Size: 200 x 400 Feet
-
Age: 16-30 years
-
Taxes: $5,350 per year
-
Days on Site: 3 Days
-
Added: Apr 20, 2022 (3 days on market)
-
Updated:
-
Last Checked: 2 months ago
-
MLS®#: X5584486
-
Listed By: Re/max lakeshore realty inc., brokerage
Elevated With Views Overlooking The Northumberland Countryside, This Stunning Custom Bungaloft Style Estate Is Unique And Elegant. Enjoy The Rise Of The Sun From The East, Beaming Light Into The Beautiful Inground Pool/Patio And Blanketing The Entire 1.9 Acre Property Encapsulated By Mature Trees. Formal Interior Spaces Paired Perfectly With A Bright Open Feeling, Extended Kitchen With Ease Of Access To Laundry/Mudroom, Formal Dining And Grande Living Room Overlooking Your Own Outdoor Oasis From The Deck.You Will Appreciate The Benefits Of The Functional Layout, Additional Bedrooms On The Main Level, And An Upper Loft That Could Serve As A Private Suite Or Second Master Bedroom. The Lower Level Provides A Full Walk Out, Ideal For Ease Of Access To The Pool, Ample Additional Storage Space, Optional Den/Bedroom/Office Area Which Could Easily Be Transformed Into A Future In-Law Suite. Surrounded By Conservation Lands, Peace And Serene Landscape!
Extras
Rolling Hills Of Northumberland County, Nestled On The Outskirts Of Cobourg And Offering Expansive Panoramic Views With Optimal Privacy. Endless Possibilities For You To Personalize And Enjoy This Stunning Estate Property And Unique Design!
Property Details
Facts for 213 Wilson Drive, Alnwick/Haldimand
Status
Days on Market: 3
Last Status: Sold
Sold Date: Apr 23, 2022
Closed Date: Jul 21, 2022
Expiry Date: Jun 30, 2022
Sold Price: $1,370,000
Unavailable Date: Apr 23, 2022
Input Date: Apr 20, 2022
Prior LSC: Listing with no contract changes
Property
Status: Sale
Property Type: Detached
Style: Bungaloft
Size (sq ft): 2000
Age: 16-30
Area: Alnwick/Haldimand
Community: Rural Alnwick/Haldimand
Availability Date: Flexible/Tbd
Inside
Bedrooms: 4
Bedrooms Plus: 1
Bathrooms: 4
Kitchens: 1
Rooms: 8
Den/Family Room: Yes
Air Conditioning: Central Air
Fireplace: Yes
Laundry Level: Main
Central Vacuum: Y
Washrooms: 4
Utilities
Electricity: Yes
Gas: No
Cable: No
Telephone: Yes
Building
Basement: Fin W/O
Heat Type: Forced Air
Heat Source: Oil
Exterior: Stone
Exterior: Vinyl Siding
Elevator: N
UFFI: No
Energy Certificate: N
Water Supply Type: Drilled Well
Water Supply: Well
Special Designation: Unknown
Other Structures: Garden Shed
Parking
Driveway: Pvt Double
Garage Spaces: 2
Garage Type: Attached
Covered Parking Spaces: 10
Total Parking Spaces: 12
Fees
Tax Year: 2021
Tax Legal Description: **Pt Lt 30 Con 3 Haldimand Pt 1 39R3550**
Taxes: $5,350
Highlights
Feature: Clear View
Feature: Grnbelt/Conserv
Feature: Rolling
Feature: School Bus Route
Feature: Wooded/Treed
Land
Cross Street: Mclean Road / Noble
Municipality District: Alnwick/Haldimand
Fronting On: East
Pool: Inground
Sewer: Septic
Lot Depth: 400 Feet
Lot Frontage: 200 Feet
Acres: .50-1.99
Zoning: Rural Residentia
Waterfront: None
Additional Media
- Virtual Tour: https://vimeopro.com/yourvirtualtour/213-wilson-dr
Rooms
Room details for 213 Wilson Drive, Alnwick/Haldimand
| Type | Dimensions | Description |
|---|---|---|
| 4th Br Upper | 6.22 x 4.80 | |
| Bathroom Upper | - | 2 Pc Ensuite |
| 2nd Br Main | 3.90 x 3.83 | |
| Bathroom Main | 2.24 x 2.41 | |
| 3rd Br Main | 3.88 x 3.19 | |
| Prim Bdrm Main | 4.64 x 4.95 | 4 Pc Ensuite |
| Living Main | 4.81 x 6.50 | |
| Kitchen Main | 3.60 x 4.87 | |
| Breakfast Main | 3.87 x 3.89 | |
| Dining Main | 3.36 x 3.52 | |
| Rec Bsmt | 11.06 x 4.63 | |
| Bathroom Bsmt | 1.82 x 3.40 |
| XXXXXXXX | XXX XX, XXXX |
XXXX XXX XXXX |
$X,XXX,XXX |
| XXX XX, XXXX |
XXXXXX XXX XXXX |
$X,XXX,XXX | |
| XXXXXXXX | XXX XX, XXXX |
XXXXXXXX XXX XXXX |
|
| XXX XX, XXXX |
XXXXXX XXX XXXX |
$XXX,XXX | |
| XXXXXXXX | XXX XX, XXXX |
XXXXXXXX XXX XXXX |
|
| XXX XX, XXXX |
XXXXXX XXX XXXX |
$XXX,XXX | |
| XXXXXXXX | XXX XX, XXXX |
XXXXXXXX XXX XXXX |
|
| XXX XX, XXXX |
XXXXXX XXX XXXX |
$XXX,XXX |
| XXXXXXXX XXXX | XXX XX, XXXX | $1,370,000 XXX XXXX |
| XXXXXXXX XXXXXX | XXX XX, XXXX | $1,265,000 XXX XXXX |
| XXXXXXXX XXXXXXXX | XXX XX, XXXX | XXX XXXX |
| XXXXXXXX XXXXXX | XXX XX, XXXX | $349,900 XXX XXXX |
| XXXXXXXX XXXXXXXX | XXX XX, XXXX | XXX XXXX |
| XXXXXXXX XXXXXX | XXX XX, XXXX | $629,000 XXX XXXX |
| XXXXXXXX XXXXXXXX | XXX XX, XXXX | XXX XXXX |
| XXXXXXXX XXXXXX | XXX XX, XXXX | $599,000 XXX XXXX |

Merwin Greer School
Elementary: PublicSt. Joseph Catholic Elementary School
Elementary: CatholicBaltimore Public School
Elementary: PublicSt. Mary Catholic Elementary School
Elementary: CatholicGrafton Public School
Elementary: PublicC R Gummow School
Elementary: PublicPeterborough Collegiate and Vocational School
Secondary: PublicPort Hope High School
Secondary: PublicKenner Collegiate and Vocational Institute
Secondary: PublicSt. Mary Catholic Secondary School
Secondary: CatholicEast Northumberland Secondary School
Secondary: PublicCobourg Collegiate Institute
Secondary: Public

