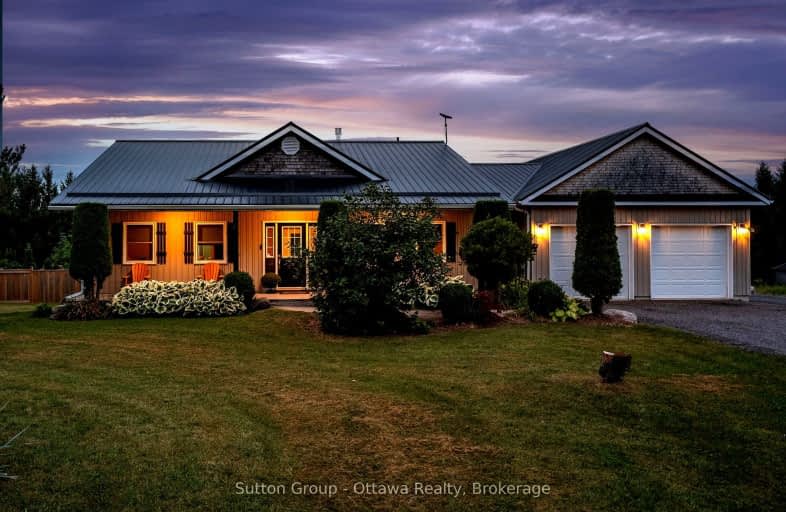
3D Walkthrough
Car-Dependent
- Almost all errands require a car.
5
/100
Somewhat Bikeable
- Almost all errands require a car.
20
/100

Merwin Greer School
Elementary: Public
14.95 km
Roseneath Centennial Public School
Elementary: Public
12.32 km
Baltimore Public School
Elementary: Public
10.32 km
St. Mary Catholic Elementary School
Elementary: Catholic
9.73 km
Grafton Public School
Elementary: Public
10.35 km
Northumberland Hills Public School
Elementary: Public
8.81 km
Norwood District High School
Secondary: Public
34.26 km
Port Hope High School
Secondary: Public
25.35 km
Campbellford District High School
Secondary: Public
32.42 km
St. Mary Catholic Secondary School
Secondary: Catholic
14.78 km
East Northumberland Secondary School
Secondary: Public
24.98 km
Cobourg Collegiate Institute
Secondary: Public
15.71 km
-
Shelter valley
Grafton ON 8.79km -
Jubalee Beach Park
Rte 3, Grafton ON K0K 2G0 9.64km -
Jubalee Beach Park
268 Wick Low Beach Rd, Colborne ON K0K 1S0 12.47km
-
TD Canada Trust ATM
262 Orch Rd, Colborne ON K0K 1S0 12.46km -
TD Bank Financial Group
262 Orch Rd, Colborne ON K0K 1S0 12.49km -
CIBC
38 King St E, Colborne ON K0K 1S0 14.76km

