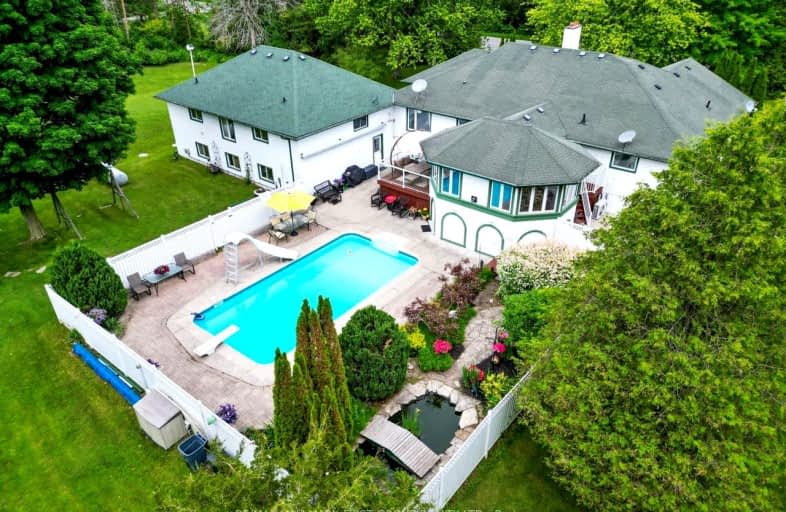
Car-Dependent
- Almost all errands require a car.
Somewhat Bikeable
- Most errands require a car.

Merwin Greer School
Elementary: PublicColborne School
Elementary: PublicBaltimore Public School
Elementary: PublicSt. Mary Catholic Elementary School
Elementary: CatholicGrafton Public School
Elementary: PublicNorthumberland Hills Public School
Elementary: PublicSt Paul Catholic Secondary School
Secondary: CatholicPort Hope High School
Secondary: PublicCampbellford District High School
Secondary: PublicSt. Mary Catholic Secondary School
Secondary: CatholicEast Northumberland Secondary School
Secondary: PublicCobourg Collegiate Institute
Secondary: Public-
Oasis Bar & Grill
31 King Street E, Cobourg, ON K9A 1K6 15.71km -
The Ale House
246 Division Street, Cobourg, ON K9A 3P8 15.8km -
Cucina Urbana Italian Kitchen And Wine Bar
165 Division Street, Suite 201, Cobourg, ON K9A 0B3 15.82km
-
Millstone Bread
53 Albert Street, Cobourg, ON K9A 2P8 15.95km -
Human Bean
80 King Street W, Cobourg, ON K9A 2M2 16.08km -
The Rustic Bean Coffee
91 king Street W, Cobourg, ON K9A 2M4 16.09km
-
Mike & Lori's No Frills
155 Elizabeth Street, Brighton, ON K0K 1H0 20.86km -
Pharmasave
60 Ontario Street, Port Hope, ON L1A 2T8 26.07km -
Shoppers Drug Mart
83 Dundas Street W, Trenton, ON K8V 3P3 34.14km
-
The Lass & Ladle
2 - 10831 County Road, Grafton, ON K0K 2G0 4.66km -
Triple O's
301 Big Apple Drive, Colborne, ON K0K 1S0 7.01km -
The Golden Rooster
5 Toronto Street, Colborne, ON K0K 1S0 7.02km
-
Northumberland Mall
1111 Elgin Street W, Cobourg, ON K9A 5H7 18.42km -
Walmart
Cobourg, ON 18.33km -
Canadian Tire
1125 Elgin Street W, Cobourg, ON K9A 5T9 18.71km
-
TNS Health Food Organic Supermarket
955 Elgin Street West, Unit 1a, Cobourg, ON K9A 5J3 18.13km -
Mike & Lori's No Frills
155 Elizabeth Street, Brighton, ON K0K 1H0 20.86km -
Davis' Your Independent Grocer
20 Jocelyn Road, Port Hope, ON L1A 3V5 28.19km
-
The Beer Store
570 Lansdowne Street W, Peterborough, ON K9J 1Y9 44.43km -
Liquor Control Board of Ontario
879 Lansdowne Street W, Peterborough, ON K9J 1Z5 44.74km -
LCBO
Highway 7, Havelock, ON K0L 1Z0 51.23km
-
Esso Grafton Gas & Service
10843 County Road 2, Grafton, ON K0K 2G0 4.61km -
MTW Heating and Cooling
Cobourg, ON K9A 5G9 16.35km -
Country Hearth & Chimney
7650 County Road 2, RR4, Cobourg, ON K9A 4J7 18.85km
-
Port Hope Drive In
2141 Theatre Road, Cobourg, ON K9A 4J7 21.06km -
Centre Theatre
120 Dundas Street W, Trenton, ON K8V 3P3 34.04km -
Galaxy Cinemas
320 Water Street, Peterborough, ON K9H 7N9 45.42km
-
Peterborough Public Library
345 Aylmer Street N, Peterborough, ON K9H 3V7 45.7km -
Marmora Public Library
37 Forsyth St, Marmora, ON K0K 2M0 60.33km -
Clarington Public Library
2950 Courtice Road, Courtice, ON L1E 2H8 65.21km
-
Northumberland Hills Hospital
1000 Depalma Drive, Cobourg, ON K9A 5W6 18.27km -
Extendicare (Cobourg)
130 New Densmore Road, Cobourg, ON K9A 5W2 16.12km -
St Joseph's At Fleming
659 Brealey Drive, Peterborough, ON K9K 2R8 45.21km
-
Jubalee Beach Park
Rte 3, Grafton ON K0K 2G0 4.46km -
Twin Diamond Park
Colborne ON 7km -
Durham Street Park
Colborne ON 8.65km
-
TD Bank Financial Group
262 Orch Rd, Colborne ON K0K 1S0 6.52km -
TD Canada Trust ATM
262 Orch Rd, Colborne ON K0K 1S0 6.89km -
CIBC
38 King St E, Colborne ON K0K 1S0 7.19km

