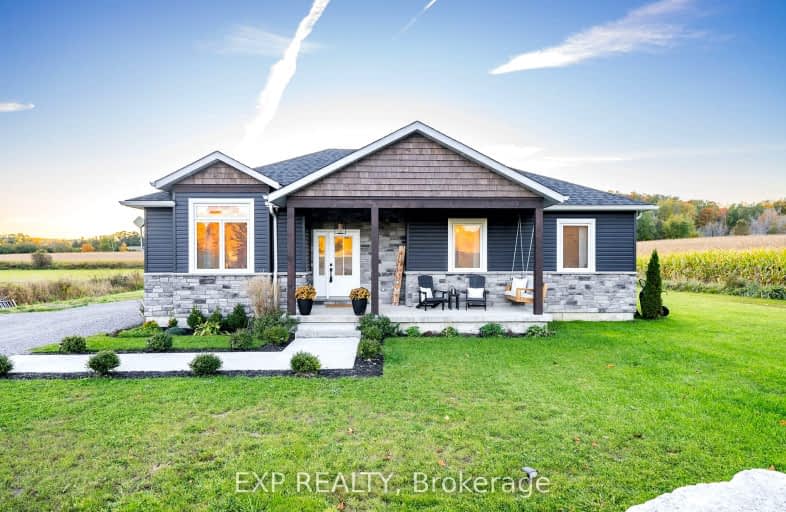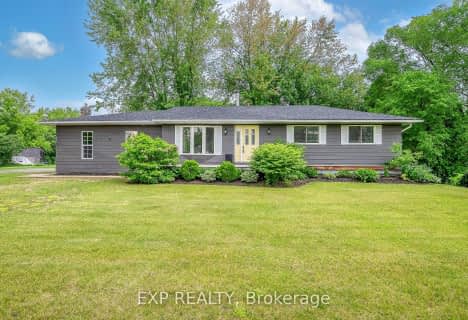Car-Dependent
- Almost all errands require a car.
0
/100
Somewhat Bikeable
- Almost all errands require a car.
18
/100

Colborne School
Elementary: Public
12.97 km
Roseneath Centennial Public School
Elementary: Public
14.55 km
Baltimore Public School
Elementary: Public
10.66 km
St. Mary Catholic Elementary School
Elementary: Catholic
7.61 km
Grafton Public School
Elementary: Public
8.23 km
Northumberland Hills Public School
Elementary: Public
8.14 km
Norwood District High School
Secondary: Public
36.05 km
Port Hope High School
Secondary: Public
25.69 km
Campbellford District High School
Secondary: Public
33.16 km
St. Mary Catholic Secondary School
Secondary: Catholic
14.61 km
East Northumberland Secondary School
Secondary: Public
23.25 km
Cobourg Collegiate Institute
Secondary: Public
15.11 km
-
Shelter valley
Grafton ON 6.29km -
Jubalee Beach Park
Rte 3, Grafton ON K0K 2G0 7.53km -
Jubalee Beach Park
268 Wick Low Beach Rd, Colborne ON K0K 1S0 10km
-
TD Bank Financial Group
262 Orch Rd, Colborne ON K0K 1S0 10.19km -
TD Canada Trust ATM
262 Orch Rd, Colborne ON K0K 1S0 10.19km -
CIBC
38 King St E, Colborne ON K0K 1S0 12.42km



