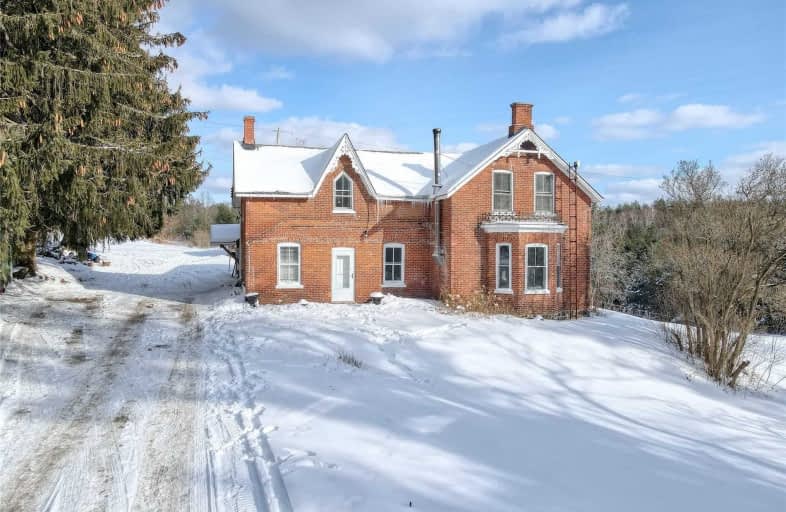Sold on Feb 15, 2021
Note: Property is not currently for sale or for rent.

-
Type: Rural Resid
-
Style: 2-Storey
-
Size: 2000 sqft
-
Lot Size: 678.74 x 673.47 Acres
-
Age: 100+ years
-
Taxes: $3,558 per year
-
Days on Site: 6 Days
-
Added: Feb 09, 2021 (6 days on market)
-
Updated:
-
Last Checked: 2 months ago
-
MLS®#: X5111815
-
Listed By: Royal service real estate inc., brokerage
Updated Century Farmhouse Nestled On Just Over 10 Picturesque Acres Only Steps From The Northumberland Forest Trails. This 4 Bedroom, 2 Bathroom Home Has Had Many Updates While Maintaining The Original 1800'S Features. Boasting 9 Ft. Ceilings, Stained Glass Window Feature And Original Trim Work Throughout. The Kitchen Has Been Updated And Features A Large Walnut Island And Walk Out To A Private Backyard. Enough Space To Enjoy All Your Outdoor Hobbies!
Extras
Chattels Negotiable. Do Not Follow Google Maps. Directions From Hwy. 401; Hwy.45 N. To Beagleclub Rd. Turn Left And Follow To Bowmanton Rd. Turn Left And Follow To #345 On Left.
Property Details
Facts for 345 Bowmanton Road, Alnwick/Haldimand
Status
Days on Market: 6
Last Status: Sold
Sold Date: Feb 15, 2021
Closed Date: May 06, 2021
Expiry Date: Aug 09, 2021
Sold Price: $816,000
Unavailable Date: Feb 15, 2021
Input Date: Feb 11, 2021
Prior LSC: Listing with no contract changes
Property
Status: Sale
Property Type: Rural Resid
Style: 2-Storey
Size (sq ft): 2000
Age: 100+
Area: Alnwick/Haldimand
Community: Rural Alnwick/Haldimand
Availability Date: 60-90
Inside
Bedrooms: 4
Bathrooms: 2
Kitchens: 1
Rooms: 10
Den/Family Room: Yes
Air Conditioning: None
Fireplace: Yes
Laundry Level: Main
Washrooms: 2
Utilities
Electricity: Yes
Gas: No
Cable: No
Telephone: Yes
Building
Basement: Unfinished
Heat Type: Forced Air
Heat Source: Oil
Exterior: Brick
Water Supply: Well
Special Designation: Unknown
Other Structures: Garden Shed
Other Structures: Paddocks
Parking
Driveway: Private
Garage Spaces: 2
Garage Type: Detached
Covered Parking Spaces: 6
Total Parking Spaces: 6
Fees
Tax Year: 2020
Tax Legal Description: Pt Lt 33 Con 7 Haldimand Pt 1, 39R11395; Alnwick/H
Taxes: $3,558
Land
Cross Street: S. On Bowmanton At B
Municipality District: Alnwick/Haldimand
Fronting On: West
Parcel Number: 511260067
Pool: None
Sewer: Septic
Lot Depth: 673.47 Acres
Lot Frontage: 678.74 Acres
Acres: 10-24.99
Waterfront: None
Rooms
Room details for 345 Bowmanton Road, Alnwick/Haldimand
| Type | Dimensions | Description |
|---|---|---|
| Living Main | 5.49 x 3.54 | Wood Stove |
| Kitchen Main | 5.49 x 3.54 | |
| Dining Main | 4.79 x 4.50 | |
| Laundry Main | 2.50 x 2.35 | |
| Bathroom Main | 8.20 x 2.16 | 3 Pc Bath |
| Master 2nd | 4.94 x 4.69 | |
| 2nd Br 2nd | 4.27 x 3.60 | |
| 3rd Br 2nd | 3.60 x 3.04 | |
| 4th Br 2nd | 3.60 x 2.13 | |
| Bathroom 2nd | 2.20 x 1.86 | 3 Pc Bath |
| XXXXXXXX | XXX XX, XXXX |
XXXX XXX XXXX |
$XXX,XXX |
| XXX XX, XXXX |
XXXXXX XXX XXXX |
$XXX,XXX | |
| XXXXXXXX | XXX XX, XXXX |
XXXX XXX XXXX |
$XXX,XXX |
| XXX XX, XXXX |
XXXXXX XXX XXXX |
$XXX,XXX | |
| XXXXXXXX | XXX XX, XXXX |
XXXXXXX XXX XXXX |
|
| XXX XX, XXXX |
XXXXXX XXX XXXX |
$XXX,XXX | |
| XXXXXXXX | XXX XX, XXXX |
XXXX XXX XXXX |
$XXX,XXX |
| XXX XX, XXXX |
XXXXXX XXX XXXX |
$XXX,XXX |
| XXXXXXXX XXXX | XXX XX, XXXX | $816,000 XXX XXXX |
| XXXXXXXX XXXXXX | XXX XX, XXXX | $749,900 XXX XXXX |
| XXXXXXXX XXXX | XXX XX, XXXX | $190,000 XXX XXXX |
| XXXXXXXX XXXXXX | XXX XX, XXXX | $179,000 XXX XXXX |
| XXXXXXXX XXXXXXX | XXX XX, XXXX | XXX XXXX |
| XXXXXXXX XXXXXX | XXX XX, XXXX | $179,000 XXX XXXX |
| XXXXXXXX XXXX | XXX XX, XXXX | $325,000 XXX XXXX |
| XXXXXXXX XXXXXX | XXX XX, XXXX | $329,900 XXX XXXX |

Roseneath Centennial Public School
Elementary: PublicSt. Joseph Catholic Elementary School
Elementary: CatholicDale Road Senior School
Elementary: PublicCamborne Public School
Elementary: PublicPlainville Public School
Elementary: PublicBaltimore Public School
Elementary: PublicPeterborough Collegiate and Vocational School
Secondary: PublicPort Hope High School
Secondary: PublicKenner Collegiate and Vocational Institute
Secondary: PublicHoly Cross Catholic Secondary School
Secondary: CatholicSt. Mary Catholic Secondary School
Secondary: CatholicCobourg Collegiate Institute
Secondary: Public

