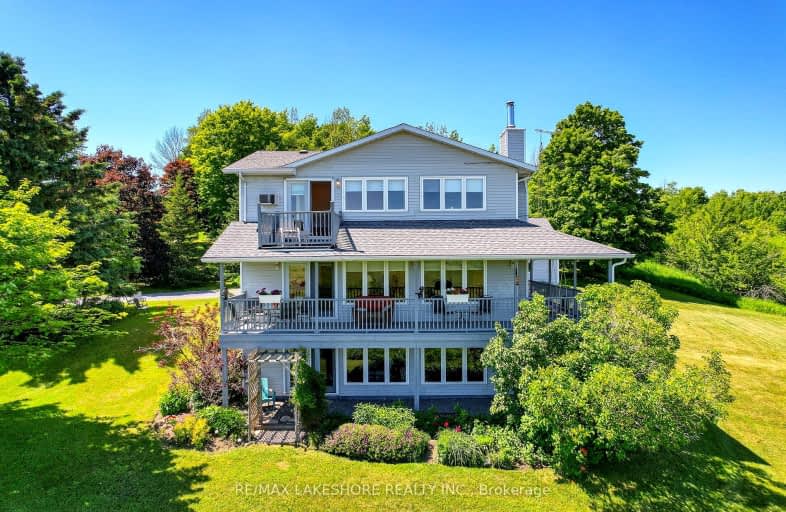Car-Dependent
- Almost all errands require a car.
0
/100
Somewhat Bikeable
- Almost all errands require a car.
7
/100

Merwin Greer School
Elementary: Public
11.51 km
St. Joseph Catholic Elementary School
Elementary: Catholic
11.54 km
Baltimore Public School
Elementary: Public
7.48 km
St. Mary Catholic Elementary School
Elementary: Catholic
7.12 km
Grafton Public School
Elementary: Public
7.68 km
C R Gummow School
Elementary: Public
12.06 km
Norwood District High School
Secondary: Public
37.62 km
Port Hope High School
Secondary: Public
22.52 km
Kenner Collegiate and Vocational Institute
Secondary: Public
33.20 km
St. Mary Catholic Secondary School
Secondary: Catholic
11.56 km
East Northumberland Secondary School
Secondary: Public
26.17 km
Cobourg Collegiate Institute
Secondary: Public
12.30 km
-
Jubalee Beach Park
Rte 3, Grafton ON K0K 2G0 6.99km -
Jubalee Beach Park
268 Wick Low Beach Rd, Colborne ON K0K 1S0 10.69km -
Donegan Park
D'Arcy St, Cobourg ON 12.87km
-
CoinFlip Bitcoin ATM
428 King St E, Cobourg ON K9A 1M6 11.75km -
HODL Bitcoin ATM - Shell
1154 Division St, Cobourg ON K9A 5Y5 11.98km -
TD Canada Trust Branch and ATM
990 Division St, Cobourg ON K9A 5J5 12.08km


