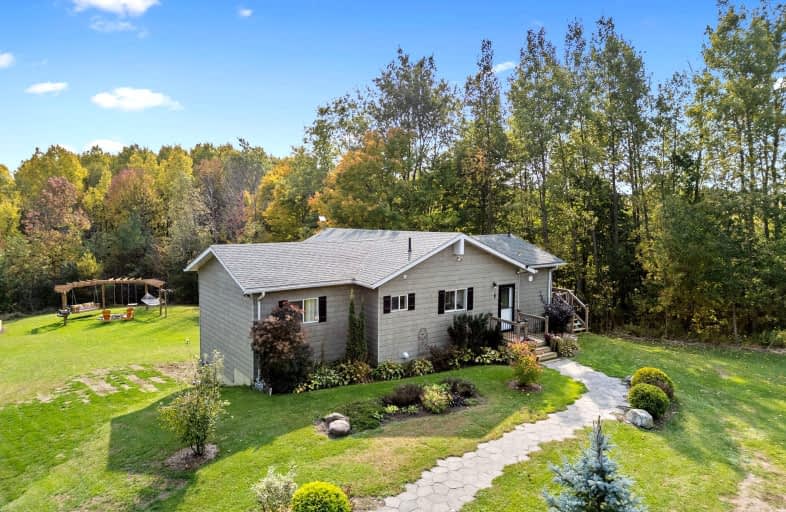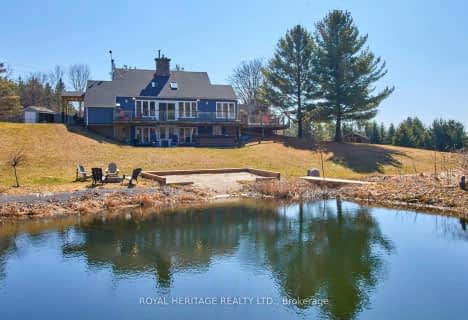
Car-Dependent
- Almost all errands require a car.
Somewhat Bikeable
- Almost all errands require a car.

Merwin Greer School
Elementary: PublicSt. Joseph Catholic Elementary School
Elementary: CatholicBaltimore Public School
Elementary: PublicSt. Mary Catholic Elementary School
Elementary: CatholicGrafton Public School
Elementary: PublicC R Gummow School
Elementary: PublicPeterborough Collegiate and Vocational School
Secondary: PublicPort Hope High School
Secondary: PublicKenner Collegiate and Vocational Institute
Secondary: PublicSt. Mary Catholic Secondary School
Secondary: CatholicEast Northumberland Secondary School
Secondary: PublicCobourg Collegiate Institute
Secondary: Public-
Jubalee Beach Park
Rte 3, Grafton ON K0K 2G0 6.8km -
Shelter valley
Grafton ON 8.91km -
Chris Garrett Memorial Park
Otto Dr, Cobourg ON 9km
-
CoinFlip Bitcoin ATM
428 King St E, Cobourg ON K9A 1M6 9.16km -
HODL Bitcoin ATM - Shell
1154 Division St, Cobourg ON K9A 5Y5 9.28km -
TD Canada Trust Branch and ATM
990 Division St, Cobourg ON K9A 5J5 9.38km
- 4 bath
- 3 bed
- 2000 sqft
9976 Community Center Road, Alnwick/Haldimand, Ontario • K0K 1C0 • Rural Alnwick/Haldimand


