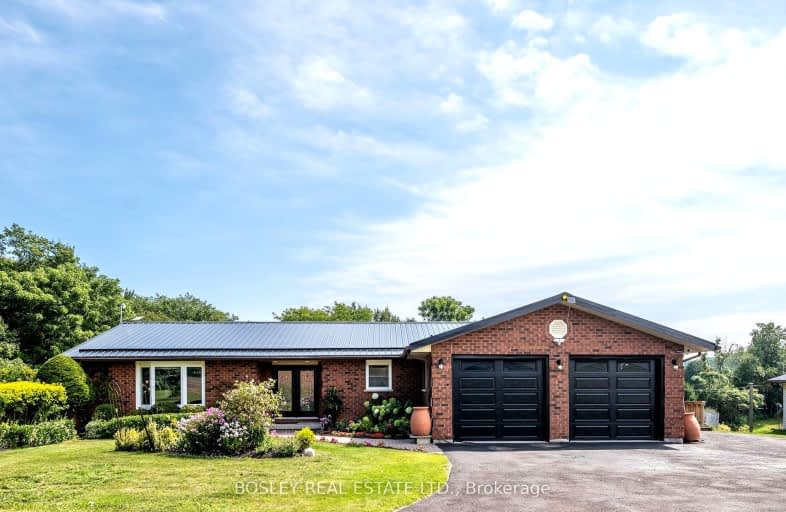Car-Dependent
- Almost all errands require a car.
0
/100
Somewhat Bikeable
- Almost all errands require a car.
15
/100

Merwin Greer School
Elementary: Public
11.86 km
Baltimore Public School
Elementary: Public
8.11 km
St. Mary Catholic Elementary School
Elementary: Catholic
6.76 km
Grafton Public School
Elementary: Public
7.34 km
Northumberland Hills Public School
Elementary: Public
10.72 km
C R Gummow School
Elementary: Public
12.45 km
Norwood District High School
Secondary: Public
37.59 km
Port Hope High School
Secondary: Public
23.11 km
Kenner Collegiate and Vocational Institute
Secondary: Public
33.73 km
St. Mary Catholic Secondary School
Secondary: Catholic
12.06 km
East Northumberland Secondary School
Secondary: Public
25.45 km
Cobourg Collegiate Institute
Secondary: Public
12.67 km
-
Jubalee Beach Park
Rte 3, Grafton ON K0K 2G0 6.64km -
Shelter valley
Grafton ON 7.01km -
Jubalee Beach Park
268 Wick Low Beach Rd, Colborne ON K0K 1S0 10.15km
-
TD Bank Financial Group
262 Orch Rd, Colborne ON K0K 1S0 11.83km -
TD Canada Trust ATM
262 Orch Rd, Colborne ON K0K 1S0 11.91km -
CoinFlip Bitcoin ATM
428 King St E, Cobourg ON K9A 1M6 12.11km


