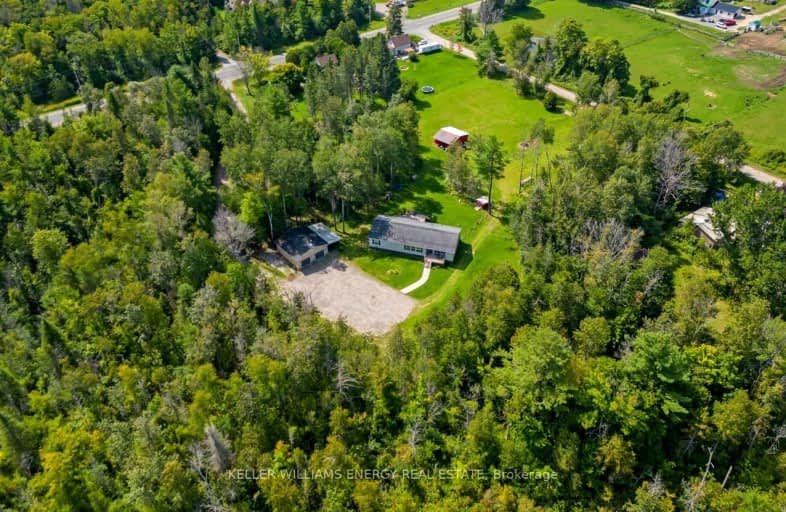Car-Dependent
- Almost all errands require a car.
6
/100
Somewhat Bikeable
- Most errands require a car.
32
/100

Merwin Greer School
Elementary: Public
14.84 km
Roseneath Centennial Public School
Elementary: Public
11.83 km
Baltimore Public School
Elementary: Public
9.87 km
St. Mary Catholic Elementary School
Elementary: Catholic
10.31 km
Grafton Public School
Elementary: Public
10.92 km
Northumberland Hills Public School
Elementary: Public
9.61 km
Norwood District High School
Secondary: Public
34.01 km
Port Hope High School
Secondary: Public
24.82 km
Kenner Collegiate and Vocational Institute
Secondary: Public
30.94 km
St. Mary Catholic Secondary School
Secondary: Catholic
14.48 km
East Northumberland Secondary School
Secondary: Public
25.93 km
Cobourg Collegiate Institute
Secondary: Public
15.57 km
-
Jubalee Beach Park
Rte 3, Grafton ON K0K 2G0 10.21km -
Cuttle Cottage Lavender Farm
295 Vernonville Rd, Colborne ON 10.52km -
Jubalee Beach Park
268 Wick Low Beach Rd, Colborne ON K0K 1S0 13.26km
-
TD Canada Trust ATM
262 Orch Rd, Colborne ON K0K 1S0 13.45km -
TD Canada Trust ATM
262 Orch Rd, Colborne ON K0K 1S0 13.45km -
TD Bank Financial Group
262 Orch Rd, Colborne ON K0K 1S0 13.47km


