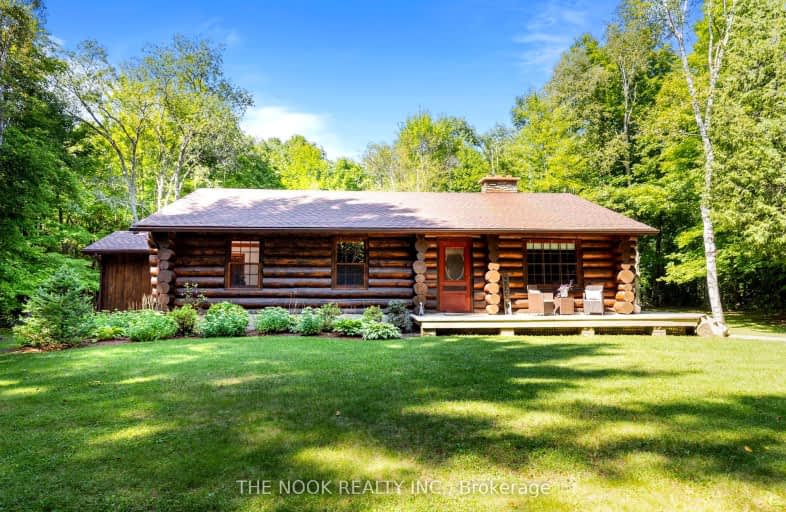
Video Tour
Car-Dependent
- Almost all errands require a car.
0
/100
Somewhat Bikeable
- Almost all errands require a car.
24
/100

Merwin Greer School
Elementary: Public
9.08 km
St. Joseph Catholic Elementary School
Elementary: Catholic
8.17 km
Dale Road Senior School
Elementary: Public
8.34 km
Baltimore Public School
Elementary: Public
3.08 km
St. Michael Catholic Elementary School
Elementary: Catholic
9.81 km
C R Gummow School
Elementary: Public
9.26 km
Peterborough Collegiate and Vocational School
Secondary: Public
33.41 km
Port Hope High School
Secondary: Public
17.96 km
Kenner Collegiate and Vocational Institute
Secondary: Public
30.67 km
Holy Cross Catholic Secondary School
Secondary: Catholic
32.03 km
St. Mary Catholic Secondary School
Secondary: Catholic
7.94 km
Cobourg Collegiate Institute
Secondary: Public
9.60 km
-
Cobourg Conservation Area
700 William St, Cobourg ON K9A 4X5 9.53km -
Cobourg Dog Park
520 William St, Cobourg ON K9A 0K1 9.6km -
Jubalee Beach Park
Rte 3, Grafton ON K0K 2G0 9.79km
-
HODL Bitcoin ATM - Shell
1154 Division St, Cobourg ON K9A 5Y5 8.29km -
TD Bank Financial Group
1011 Division St, Cobourg ON K9A 4J9 8.44km -
TD Canada Trust Branch and ATM
990 Division St, Cobourg ON K9A 5J5 8.48km


