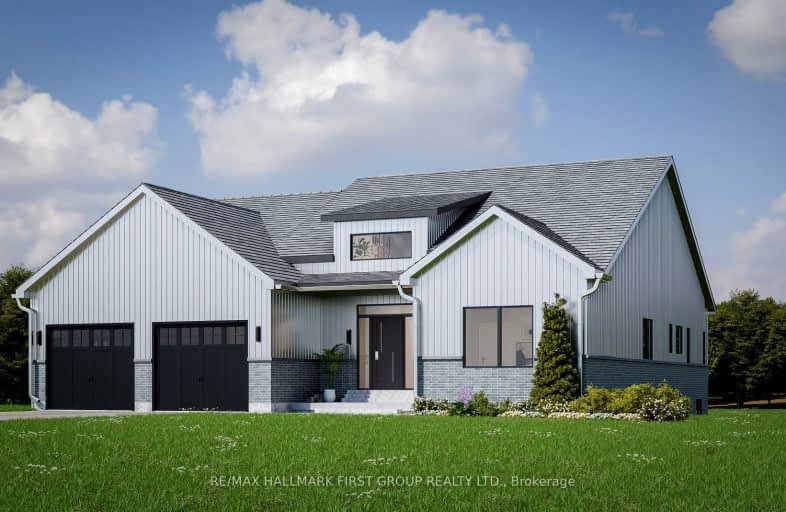Inactive on Feb 23, 2024
Note: Property is not currently for sale or for rent.

-
Type: Detached
-
Style: Bungalow
-
Size: 2000 sqft
-
Lot Size: 108 x 249 Feet
-
Age: New
-
Days on Site: 92 Days
-
Added: Nov 23, 2023 (3 months on market)
-
Updated:
-
Last Checked: 1 month ago
-
MLS®#: X7319282
-
Listed By: Re/max hallmark first group realty ltd.
To be built in Grafton Heights, this 2052 sqft bungalow will offer stunning views and a fully finished 3 + 2 bed, 3 bath floor plan. Built by Hunt Custom Homes & backed by a full Tarion Home Warranty. Thoughtfully designed w/ utmost attention to detail & craftsmanship. Inclusions are: hardwood flooring, pot lighting & 9ft ceilings on main Level, large kitchen w/ centre island & quartz counters, appliances & tile backsplash, formal dinette, great room w/ vaulted ceilings, b/i gas fireplace & access to the covered rear composite deck. The primary suite offers bright windows, a large walk-in closet & 5 pc. ensuite encompassing a soaker tub, tile shower & double sinks. Main floor laundry, inside access to the 2-car garage (insulated) complete w/ door openers & full finished basement featuring luxury vinyl plank flooring, large rec room, 2 beds, games area & more. Photos are for illustration only - selections to be made from Builders samples. This is truly a turn-key, quality build.
Property Details
Facts for Lot 33 Grafton Heights, Alnwick/Haldimand
Status
Days on Market: 92
Last Status: Expired
Sold Date: May 11, 2025
Closed Date: Nov 30, -0001
Expiry Date: Feb 23, 2024
Unavailable Date: Feb 24, 2024
Input Date: Nov 23, 2023
Prior LSC: Listing with no contract changes
Property
Status: Sale
Property Type: Detached
Style: Bungalow
Size (sq ft): 2000
Age: New
Area: Alnwick/Haldimand
Community: Grafton
Availability Date: 2024
Inside
Bedrooms: 3
Bedrooms Plus: 2
Bathrooms: 3
Kitchens: 1
Rooms: 8
Den/Family Room: No
Air Conditioning: Central Air
Fireplace: Yes
Laundry Level: Main
Central Vacuum: N
Washrooms: 3
Utilities
Electricity: Yes
Gas: Yes
Cable: No
Telephone: Available
Building
Basement: Finished
Basement 2: Full
Heat Type: Forced Air
Heat Source: Gas
Exterior: Brick
Exterior: Vinyl Siding
Elevator: N
Energy Certificate: N
Green Verification Status: N
Water Supply: Municipal
Special Designation: Unknown
Retirement: N
Parking
Driveway: Pvt Double
Garage Spaces: 2
Garage Type: Attached
Covered Parking Spaces: 4
Total Parking Spaces: 6
Fees
Tax Year: 2023
Tax Legal Description: Lot 33 PL394228
Land
Cross Street: Lyle St.
Municipality District: Alnwick/Haldimand
Fronting On: West
Parcel of Tied Land: N
Pool: None
Sewer: Septic
Lot Depth: 249 Feet
Lot Frontage: 108 Feet
Acres: .50-1.99
Zoning: H
Rooms
Room details for Lot 33 Grafton Heights, Alnwick/Haldimand
| Type | Dimensions | Description |
|---|---|---|
| Foyer Main | 6.45 x 6.20 | |
| Laundry Main | 2.21 x 2.69 | |
| Living Main | 8.26 x 12.25 | |
| Prim Bdrm Main | 4.59 x 3.95 | |
| Bathroom Main | 4.00 x 2.46 | 5 Pc Ensuite |
| 2nd Br Main | 3.66 x 2.90 | |
| 3rd Br Main | 3.68 x 3.91 | |
| Bathroom Main | 2.98 x 1.77 | 4 Pc Bath |
| Rec Lower | 9.59 x 13.75 | |
| Den Lower | 3.13 x 3.95 | |
| Bathroom Lower | 2.27 x 2.49 | 4 Pc Bath |
| XXXXXXXX | XXX XX, XXXX |
XXXXXXXX XXX XXXX |
|
| XXX XX, XXXX |
XXXXXX XXX XXXX |
$X,XXX,XXX |
| XXXXXXXX XXXXXXXX | XXX XX, XXXX | XXX XXXX |
| XXXXXXXX XXXXXX | XXX XX, XXXX | $1,495,500 XXX XXXX |
Car-Dependent
- Almost all errands require a car.

École élémentaire publique L'Héritage
Elementary: PublicChar-Lan Intermediate School
Elementary: PublicSt Peter's School
Elementary: CatholicHoly Trinity Catholic Elementary School
Elementary: CatholicÉcole élémentaire catholique de l'Ange-Gardien
Elementary: CatholicWilliamstown Public School
Elementary: PublicÉcole secondaire publique L'Héritage
Secondary: PublicCharlottenburgh and Lancaster District High School
Secondary: PublicSt Lawrence Secondary School
Secondary: PublicÉcole secondaire catholique La Citadelle
Secondary: CatholicHoly Trinity Catholic Secondary School
Secondary: CatholicCornwall Collegiate and Vocational School
Secondary: Public

