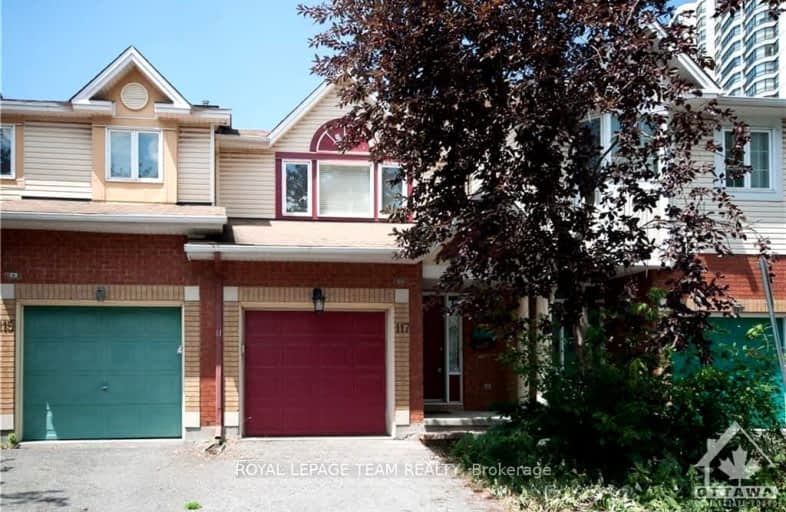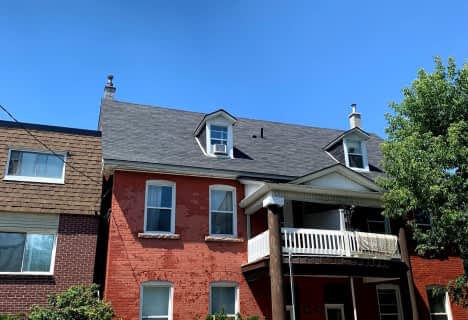Somewhat Walkable
- Some errands can be accomplished on foot.
Excellent Transit
- Most errands can be accomplished by public transportation.
Very Bikeable
- Most errands can be accomplished on bike.

École élémentaire catholique Au Coeur d'Ottawa
Elementary: CatholicOttawa Children's Treatment Centre School
Elementary: HospitalRiverview Alternative School
Elementary: PublicViscount Alexander Public School
Elementary: PublicLady Evelyn Alternative School
Elementary: PublicImmaculata Intermediate School
Elementary: CatholicOttawa Technical Secondary School
Secondary: PublicHillcrest High School
Secondary: PublicImmaculata High School
Secondary: CatholicÉcole secondaire catholique Franco-Cité
Secondary: CatholicSt Patrick's High School
Secondary: CatholicLisgar Collegiate Institute
Secondary: Public-
Balena Park
Ontario 1.32km -
Riverside Memorial Park
Ottawa ON 1.63km -
Brighton Beach Park
Brighton Ave (at Rideau River Dr.), Ottawa ON 1.69km
-
President's Choice Financial ATM
64 Isabella St, Ottawa ON K1S 1V4 1.83km -
Comtech CU
Bank St (Glimour Street), Ottawa ON 2.12km -
TD Canada Trust Branch and ATM
955 Bank St, Ottawa ON K1S 3W7 2.17km
- — bath
- — bed
01-95 Saint Andrew Street, Lower Town - Sandy Hill, Ontario • K1N 5G1 • 4001 - Lower Town/Byward Market

