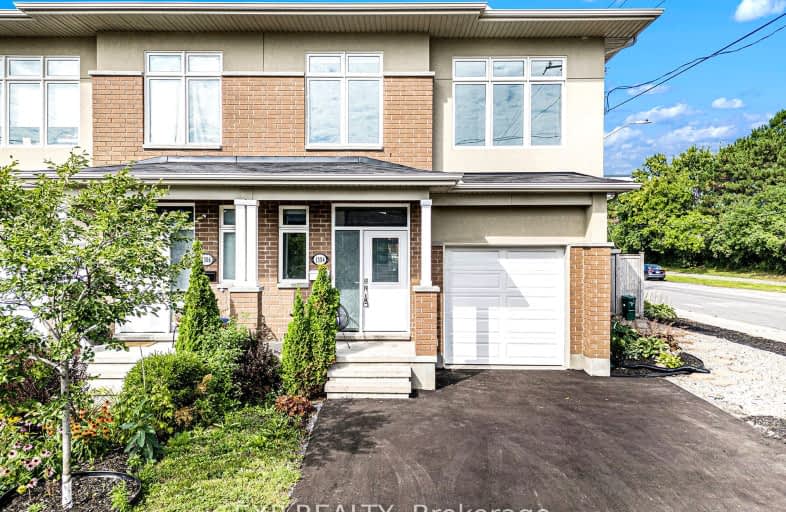Sold on Dec 19, 2024
Note: Property is not currently for sale or for rent.

-
Type: Detached
-
Style: 2-Storey
-
Lot Size: 43.63 x 79.99 Feet
-
Age: No Data
-
Taxes: $5,513 per year
-
Days on Site: 9 Days
-
Added: Dec 10, 2024 (1 week on market)
-
Updated:
-
Last Checked: 2 months ago
-
MLS®#: X11889047
-
Listed By: Exp realty
*OPEN HOUSE CANCELLED* Quick closing possible! Don't miss this turnkey 3 bedroom, 3.5 bathroom semi-detached home located in a mature & quiet neighbourhood walking distance to LRT station, St Laurent mall, VIA Rail train station, General & Children's hospital as well as schools from various school boards & so much more! Located on a corner lot and features a double driveway. Enter on main level to discover an open concept living space; a bright living room is overlooked by modern kitchen/dining area offering ample cabinetry & breakfast bar seating.On the second level a large principal suite offers a spacious 4 pc ensuite. Two further bedrooms are served by a main bathroom. More space awaits in the fully finished basement boasting a recreation room which would make a great spot for at home office or cozy movie nights! 3pc bath & laundry complete the lower level. Head outside to the low maintenance fenced backyard with deck & green space! No shortage of local amenities on your doorstep or just a short drive away. Don't miss out! Easy to view!
Property Details
Facts for 1304 Avenue P Avenue, Alta Vista and Area
Status
Days on Market: 9
Last Status: Sold
Sold Date: Dec 19, 2024
Closed Date: Feb 06, 2025
Expiry Date: Feb 28, 2025
Sold Price: $780,000
Unavailable Date: Dec 20, 2024
Input Date: Dec 11, 2024
Property
Status: Sale
Property Type: Detached
Style: 2-Storey
Area: Alta Vista and Area
Community: 3601 - Eastway Gardens/Industrial Park
Availability Date: Immediate
Inside
Bedrooms: 3
Bathrooms: 4
Kitchens: 1
Rooms: 6
Den/Family Room: Yes
Air Conditioning: Central Air
Fireplace: Yes
Laundry Level: Lower
Washrooms: 4
Building
Basement: Finished
Basement 2: Full
Heat Type: Forced Air
Heat Source: Gas
Exterior: Brick
Exterior: Vinyl Siding
Water Supply: Municipal
Special Designation: Unknown
Parking
Garage Spaces: 1
Garage Type: Attached
Covered Parking Spaces: 2
Total Parking Spaces: 3
Fees
Tax Year: 2023
Tax Legal Description: PART OF LOTS 104, 105 & 106 PLAN 320, BEING PART 1 ON PLAN 4R-28
Taxes: $5,513
Land
Cross Street: Tremblay/Avenue P
Municipality District: Alta Vista and Area
Fronting On: West
Parcel Number: 042560731
Pool: None
Sewer: Sewers
Lot Depth: 79.99 Feet
Lot Frontage: 43.63 Feet
Lot Irregularities: Yes
Zoning: Residential
| XXXXXXXX | XXX XX, XXXX |
XXXXXX XXX XXXX |
$X,XXX |
| XXX XX, XXXX |
XXXXXX XXX XXXX |
$X,XXX | |
| XXXXXXXX | XXX XX, XXXX |
XXXX XXX XXXX |
$XXX,XXX |
| XXX XX, XXXX |
XXXXXX XXX XXXX |
$XXX,XXX | |
| XXXXXXXX | XXX XX, XXXX |
XXXXXXX XXX XXXX |
|
| XXX XX, XXXX |
XXXXXX XXX XXXX |
$XXX,XXX | |
| XXXXXXXX | XXX XX, XXXX |
XXXXXXX XXX XXXX |
|
| XXX XX, XXXX |
XXXXXX XXX XXXX |
$XXX,XXX | |
| XXXXXXXX | XXX XX, XXXX |
XXXXXXX XXX XXXX |
|
| XXX XX, XXXX |
XXXXXX XXX XXXX |
$XXX,XXX |
| XXXXXXXX XXXXXX | XXX XX, XXXX | $1,900 XXX XXXX |
| XXXXXXXX XXXXXX | XXX XX, XXXX | $1,900 XXX XXXX |
| XXXXXXXX XXXX | XXX XX, XXXX | $780,000 XXX XXXX |
| XXXXXXXX XXXXXX | XXX XX, XXXX | $799,900 XXX XXXX |
| XXXXXXXX XXXXXXX | XXX XX, XXXX | XXX XXXX |
| XXXXXXXX XXXXXX | XXX XX, XXXX | $814,900 XXX XXXX |
| XXXXXXXX XXXXXXX | XXX XX, XXXX | XXX XXXX |
| XXXXXXXX XXXXXX | XXX XX, XXXX | $849,900 XXX XXXX |
| XXXXXXXX XXXXXXX | XXX XX, XXXX | XXX XXXX |
| XXXXXXXX XXXXXX | XXX XX, XXXX | $834,900 XXX XXXX |
Car-Dependent
- Almost all errands require a car.

École élémentaire publique L'Héritage
Elementary: PublicChar-Lan Intermediate School
Elementary: PublicSt Peter's School
Elementary: CatholicHoly Trinity Catholic Elementary School
Elementary: CatholicÉcole élémentaire catholique de l'Ange-Gardien
Elementary: CatholicWilliamstown Public School
Elementary: PublicÉcole secondaire publique L'Héritage
Secondary: PublicCharlottenburgh and Lancaster District High School
Secondary: PublicSt Lawrence Secondary School
Secondary: PublicÉcole secondaire catholique La Citadelle
Secondary: CatholicHoly Trinity Catholic Secondary School
Secondary: CatholicCornwall Collegiate and Vocational School
Secondary: Public

