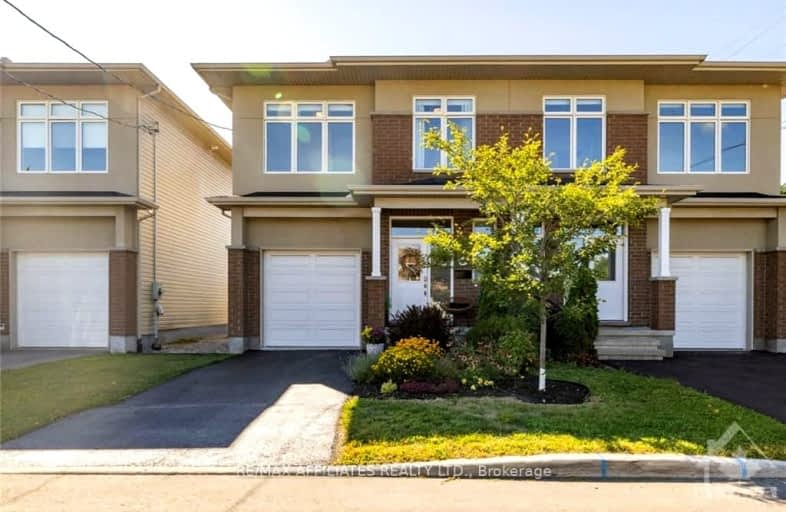Added 2 months ago

-
Type: Semi-Detached
-
Style: 2-Storey
-
Lot Size: 26.02 x 80.09 Feet
-
Age: No Data
-
Taxes: $5,319 per year
-
Days on Site: 42 Days
-
Added: Nov 04, 2024 (2 months ago)
-
Updated:
-
Last Checked: 2 hours ago
-
MLS®#: X10418935
-
Listed By: Re/max affiliates realty ltd.
This stunning semi-detached home, built in 2015, offers modern living in a prime location. With three bedrooms, 2.5 baths, and a finished basement, this home is both stylish and functional. The inviting living area is bathed in natural light through oversized windows and features 9-foot ceilings and elegant hardwood floors. The gourmet kitchen is a chef's dream, with granite countertops, a central island with breakfast bar, and ample storage with a walk-in pantry. The primary bedroom is generously sized and filled with natural light with his&her walk-in closets complete with a spa-like ensuite featuring double sinks and a walk-in shower. Two additional bedrooms share a thoughtfully designed 4-piece bathroom. The basement offers a cozy family room with a gas fireplace and plenty of storage. The backyard is ideal for entertaining, with a deck and beautifully landscaped gardens that require minimal upkeep. Conveniently situated near Trainyards, LRT, hospitals, schools, & parks.
Upcoming Open Houses
We do not have information on any open houses currently scheduled.
Schedule a Private Tour -
Contact Us
Property Details
Facts for 1306 AVENUE P Avenue, Alta Vista and Area
Property
Status: Sale
Property Type: Semi-Detached
Style: 2-Storey
Area: Alta Vista and Area
Community: 3601 - Eastway Gardens/Industrial Park
Availability Date: TBD
Inside
Bedrooms: 3
Bathrooms: 3
Kitchens: 1
Rooms: 15
Den/Family Room: No
Air Conditioning: Central Air
Fireplace: Yes
Washrooms: 3
Utilities
Gas: Yes
Building
Basement: Finished
Basement 2: Full
Heat Type: Forced Air
Heat Source: Gas
Exterior: Brick
Exterior: Stucco/Plaster
Water Supply: Municipal
Special Designation: Unknown
Parking
Garage Spaces: 1
Garage Type: Attached
Covered Parking Spaces: 2
Total Parking Spaces: 3
Fees
Tax Year: 2024
Tax Legal Description: PART OF LOTS 104, 105 & 106 PLAN 320, BEING PART 2 ON PLAN 4R-28
Taxes: $5,319
Highlights
Feature: Park
Feature: Public Transit
Land
Cross Street: Hwy 417-E, Exit 117
Municipality District: Alta Vista and Area
Fronting On: South
Parcel Number: 042560732
Pool: None
Sewer: Sewers
Lot Depth: 80.09 Feet
Lot Frontage: 26.02 Feet
Zoning: R3M
Additional Media
- Virtual Tour: https://youtu.be/yWM5PuZuQlw?si=hw53HuiLP3Y1Ab-h
Rooms
Room details for 1306 AVENUE P Avenue, Alta Vista and Area
| Type | Dimensions | Description |
|---|---|---|
| Foyer Main | 1.82 x 3.93 | |
| Bathroom Main | 0.91 x 2.08 | |
| Living Main | 4.21 x 5.15 | |
| Kitchen Main | 2.84 x 3.78 | |
| Prim Bdrm 2nd | 4.06 x 4.77 | |
| Bathroom 2nd | 1.49 x 4.31 | |
| Br 2nd | 3.40 x 3.98 | |
| Bathroom 2nd | 1.49 x 3.40 | |
| Br 2nd | 2.87 x 3.14 | |
| Rec Lower | 4.34 x 4.95 | |
| Utility Lower | 1.49 x 4.24 | |
| Laundry Lower | 2.56 x 3.81 |
| X1041893 | Nov 04, 2024 |
Active For Sale |
$799,000 |
| X9519943 | Dec 06, 2024 |
Removed For Sale |
|
| Sep 04, 2024 |
Listed For Sale |
$815,000 |
| X1041893 Active | Nov 04, 2024 | $799,000 For Sale |
| X9519943 Removed | Dec 06, 2024 | For Sale |
| X9519943 Listed | Sep 04, 2024 | $815,000 For Sale |
Car-Dependent
- Almost all errands require a car.

École élémentaire publique L'Héritage
Elementary: PublicChar-Lan Intermediate School
Elementary: PublicSt Peter's School
Elementary: CatholicHoly Trinity Catholic Elementary School
Elementary: CatholicÉcole élémentaire catholique de l'Ange-Gardien
Elementary: CatholicWilliamstown Public School
Elementary: PublicÉcole secondaire publique L'Héritage
Secondary: PublicCharlottenburgh and Lancaster District High School
Secondary: PublicSt Lawrence Secondary School
Secondary: PublicÉcole secondaire catholique La Citadelle
Secondary: CatholicHoly Trinity Catholic Secondary School
Secondary: CatholicCornwall Collegiate and Vocational School
Secondary: Public

