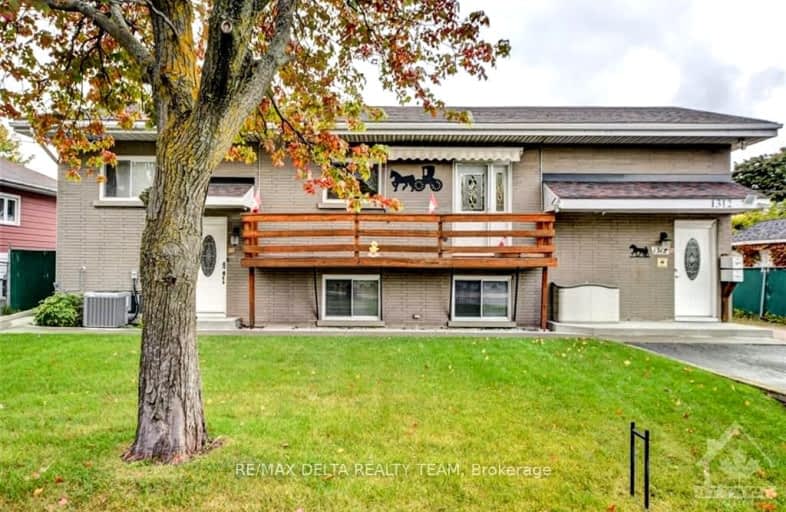Sold on Dec 18, 2024
Note: Property is not currently for sale or for rent.

-
Type: Duplex
-
Lot Size: 65 x 90 Feet
-
Age: 51-99 years
-
Taxes: $5,633 per year
-
Days on Site: 64 Days
-
Added: Oct 15, 2024 (2 months on market)
-
Updated:
-
Last Checked: 2 months ago
-
MLS®#: X9522627
-
Listed By: Re/max delta realty team
Flooring: Tile, GREAT INVESTMENT OPPORTUNITY with great cashflow potential! WELL KEPT by it's original owners this 3+2 bedroom, 2 full bathroom high ranch purpose built legal duplex offers 2 separate entrances for both units. OVERSIZED double detached garage/workshop with electrical. Front & back main floor porch which stretches the length of the home. Main floor is a 3bedroom, 1 bathroom unit with a huge living room & SPACIOUS eat-in kitchen with tons of cabinets and spice drawers. Lower is a 2 bedroom, 1 bathroom unit and mirror the upper floor. Both unit are extremely spacious units and would bring in good rent! Both units are ready to rent and will both be vacant on closing! PERFECT property to live in w/possibility of extra income to help pay the mortgage or strictly to rent & cashflow! Separate hydro meters! Shared laundry room in lower level. Lots of storage/Lockers in the yard. Roof in 2020 w/50year singles, Furnace in 2023, AC in 2016. DON'T MISS OUT ON THIS UNIQUE OPPORTUNITY!, Flooring: Hardwood, Flooring: Carpet Wall To Wall
Property Details
Facts for 1312 AVENUE R Avenue, Alta Vista and Area
Status
Days on Market: 64
Last Status: Sold
Sold Date: Dec 18, 2024
Closed Date: Mar 31, 2025
Expiry Date: Mar 31, 2025
Sold Price: $775,000
Unavailable Date: Dec 19, 2024
Input Date: Oct 16, 2024
Prior LSC: Listing with no contract changes
Property
Status: Sale
Property Type: Duplex
Age: 51-99
Area: Alta Vista and Area
Community: 3601 - Eastway Gardens/Industrial Park
Availability Date: TBD
Inside
Bedrooms: 3
Bedrooms Plus: 2
Bathrooms: 2
Kitchens: 1
Kitchens Plus: 1
Rooms: 6
Den/Family Room: No
Air Conditioning: Central Air
Fireplace: No
Laundry Level: Lower
Washrooms: 2
Utilities
Electricity: Yes
Gas: Yes
Cable: Yes
Telephone: Yes
Building
Basement: Finished
Basement 2: Full
Heat Type: Forced Air
Heat Source: Gas
Exterior: Brick
Elevator: N
Water Supply: Municipal
Special Designation: Unknown
Parking
Garage Spaces: 2
Garage Type: Detached
Covered Parking Spaces: 5
Total Parking Spaces: 6
Fees
Tax Year: 2024
Tax Legal Description: LTS 797 & 798 & PT LT 799, PL 320 , AS IN OT37589; S/T THE INTER
Taxes: $5,633
Highlights
Feature: Fenced Yard
Feature: Park
Feature: Public Transit
Land
Cross Street: HWY 417 to Exit at S
Municipality District: Alta Vista and Area
Fronting On: West
Parcel Number: 042560099
Pool: None
Sewer: Sewers
Lot Depth: 90 Feet
Lot Frontage: 65 Feet
Zoning: Residential
| XXXXXXXX | XXX XX, XXXX |
XXXXXXX XXX XXXX |
|
| XXX XX, XXXX |
XXXXXX XXX XXXX |
$XXX,XXX | |
| XXXXXXXX | XXX XX, XXXX |
XXXX XXX XXXX |
$XXX,XXX |
| XXX XX, XXXX |
XXXXXX XXX XXXX |
$XXX,XXX |
| XXXXXXXX XXXXXXX | XXX XX, XXXX | XXX XXXX |
| XXXXXXXX XXXXXX | XXX XX, XXXX | $899,900 XXX XXXX |
| XXXXXXXX XXXX | XXX XX, XXXX | $775,000 XXX XXXX |
| XXXXXXXX XXXXXX | XXX XX, XXXX | $799,900 XXX XXXX |

École élémentaire publique L'Héritage
Elementary: PublicChar-Lan Intermediate School
Elementary: PublicSt Peter's School
Elementary: CatholicHoly Trinity Catholic Elementary School
Elementary: CatholicÉcole élémentaire catholique de l'Ange-Gardien
Elementary: CatholicWilliamstown Public School
Elementary: PublicÉcole secondaire publique L'Héritage
Secondary: PublicCharlottenburgh and Lancaster District High School
Secondary: PublicSt Lawrence Secondary School
Secondary: PublicÉcole secondaire catholique La Citadelle
Secondary: CatholicHoly Trinity Catholic Secondary School
Secondary: CatholicCornwall Collegiate and Vocational School
Secondary: Public

