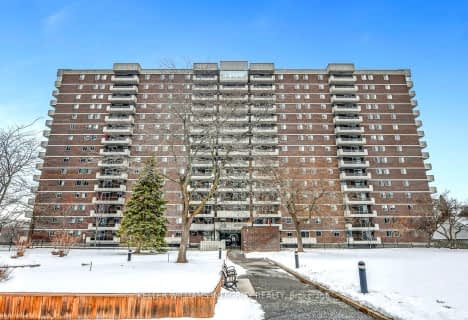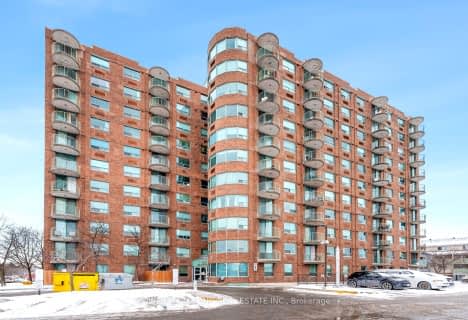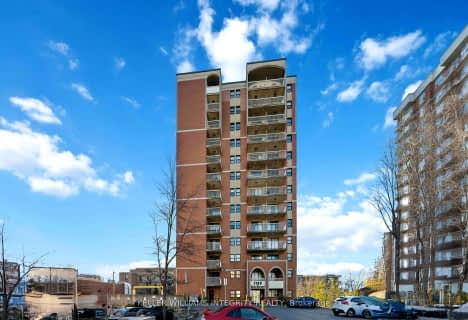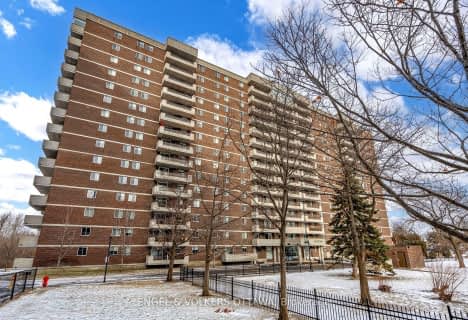
Somewhat Walkable
- Some errands can be accomplished on foot.
Some Transit
- Most errands require a car.
Bikeable
- Some errands can be accomplished on bike.

Ottawa Children's Treatment Centre School
Elementary: HospitalSt. Gemma Elementary School
Elementary: CatholicFeatherston Drive Public School
Elementary: PublicSt Patrick's Intermediate School
Elementary: CatholicÉcole intermédiaire catholique Franco-Cité
Elementary: CatholicPleasant Park Public School
Elementary: PublicHillcrest High School
Secondary: PublicÉcole secondaire des adultes Le Carrefour
Secondary: PublicRidgemont High School
Secondary: PublicÉcole secondaire catholique Franco-Cité
Secondary: CatholicSt Patrick's High School
Secondary: CatholicCanterbury High School
Secondary: Public-
Grasshopper Hill Park
1609 Kilborn, Ottawa ON 0.54km -
Orlando Park
2347 Orlando Ave, Ontario 1.42km -
Bruce Timmermans Park
1497 Gilles St (Apolydor Ave), Ottawa ON 1.94km
-
Banque TD
1582 Bank Rue, Ottawa ON K1H 7Z5 1.88km -
President's Choice Financial ATM
1910 St Laurent Blvd, Ottawa ON K1G 1A4 2.28km -
Alterna Savings
2269 Riverside Dr ((Bank Street)), Ottawa ON K1H 8K2 2.35km
- 2 bath
- 2 bed
- 1000 sqft
707-1705 Playfair Drive, Alta Vista and Area, Ontario • K1H 8P6 • 3608 - Playfair Park
- 2 bath
- 2 bed
- 800 sqft
501-150 GREENFIELD Avenue, Glebe - Ottawa East and Area, Ontario • K1S 5W6 • 4408 - Ottawa East
- 2 bath
- 2 bed
- 700 sqft
701-100 Alta Vista Drive, Alta Vista and Area, Ontario • K1G 1N7 • 3602 - Riverview Park
- 2 bath
- 2 bed
- 800 sqft
509-1440 HERON Road, Hunt Club - South Keys and Area, Ontario • K1V 0X2 • 3802 - Heron Gate
- 2 bath
- 2 bed
- 800 sqft
2008-1785 FROBISHER Lane, Alta Vista and Area, Ontario • K1G 3T7 • 3602 - Riverview Park
- 1 bath
- 2 bed
- 800 sqft
203-1180 Ohio Street, Billings Bridge - Riverside Park and Are, Ontario • K1H 8N5 • 4601 - Billings Bridge
- 2 bath
- 2 bed
- 1000 sqft
204-250 Winterfell, Hunt Club - South Keys and Area, Ontario • K1G 4J1 • 3808 - Hunt Club Park
- 2 bath
- 2 bed
- 700 sqft
203-150 Greenfield Avenue, Glebe - Ottawa East and Area, Ontario • K1S 5W6 • 4408 - Ottawa East
- 1 bath
- 2 bed
- 700 sqft
1408-1785 Frobisher Lane, Alta Vista and Area, Ontario • K1G 3T7 • 3602 - Riverview Park
- 2 bath
- 2 bed
- 1000 sqft
1006-1705 Playfair Drive, Alta Vista and Area, Ontario • K1H 8P6 • 3608 - Playfair Park









